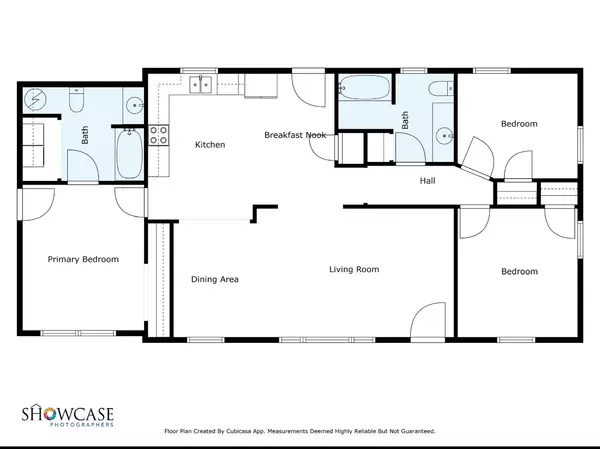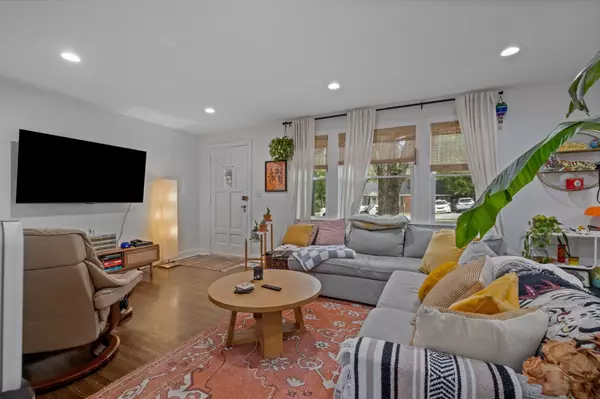$683,500
$695,900
1.8%For more information regarding the value of a property, please contact us for a free consultation.
5 Beds
4 Baths
1,229 SqFt
SOLD DATE : 10/29/2025
Key Details
Sold Price $683,500
Property Type Single Family Home
Sub Type Single Family Residence
Listing Status Sold
Purchase Type For Sale
Square Footage 1,229 sqft
Price per Sqft $556
Subdivision Inglewood
MLS Listing ID 2975516
Sold Date 10/29/25
Bedrooms 5
Full Baths 3
Half Baths 1
HOA Y/N No
Year Built 1950
Annual Tax Amount $2,897
Lot Size 0.520 Acres
Acres 0.52
Lot Dimensions 100 X 219
Property Sub-Type Single Family Residence
Property Description
TWO SEPARATE LIVING SPACES. 5 bedrooms 3.5 baths, total.
What a fantastic opportunity for you to own in the well-established and loved Inglewood area for less than the current appraised value. Instant equity!
Completely renovated to the studs over the last few years, including electrical and plumbing. Gorgeous finished hardwoods, new cabinetry, lighting, and more. This home also comes with an additional 2bd/1.5ba apartment. (Shown as 2nd floor in details) and myriad ways to take advantage of it; as an income generator, extended family space, for adult children, in-laws, etc. The enormous back yard with firepit promises loads of good times with friends and family. Want another way to utilize this property? The lot is zoned for duplexes so you can use the entire thing to generate income.
House rented for $2300 per month and apartment for $1800.
Seller is offering a $7500 closing cost credit AND a transferable appraisal when using our preferred lender and title company.
This is definitely one you'll want to see.
Location
State TN
County Davidson County
Rooms
Main Level Bedrooms 3
Interior
Interior Features Ceiling Fan(s), Open Floorplan
Heating Central
Cooling Central Air
Flooring Wood, Tile
Fireplace Y
Appliance Electric Oven, Electric Range
Exterior
Utilities Available Water Available
View Y/N false
Roof Type Asphalt
Private Pool false
Building
Story 1
Sewer Public Sewer
Water Public
Structure Type Brick
New Construction false
Schools
Elementary Schools Dan Mills Elementary
Middle Schools Isaac Litton Middle
High Schools Stratford Stem Magnet School Upper Campus
Others
Senior Community false
Special Listing Condition Standard
Read Less Info
Want to know what your home might be worth? Contact us for a FREE valuation!

Our team is ready to help you sell your home for the highest possible price ASAP

© 2025 Listings courtesy of RealTrac as distributed by MLS GRID. All Rights Reserved.

Office Administrator | License ID: 266844
+1(615) 450-1819 | info@superiorrealtymgmt.com






