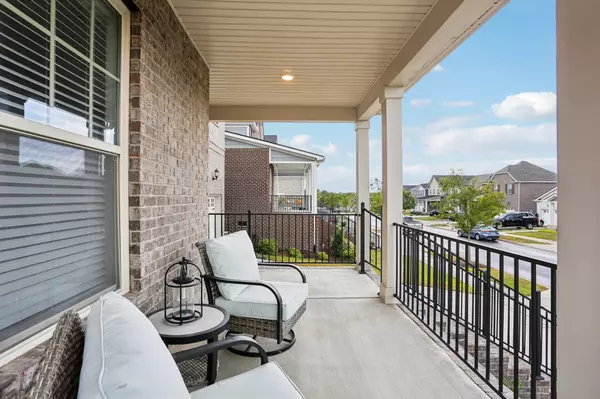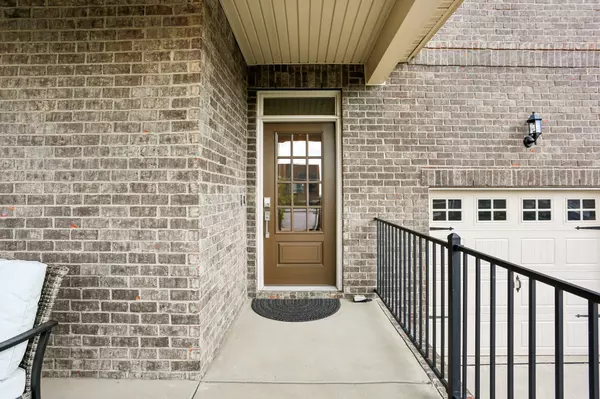$599,000
$599,000
For more information regarding the value of a property, please contact us for a free consultation.
4 Beds
4 Baths
2,508 SqFt
SOLD DATE : 10/28/2025
Key Details
Sold Price $599,000
Property Type Single Family Home
Sub Type Single Family Residence
Listing Status Sold
Purchase Type For Sale
Square Footage 2,508 sqft
Price per Sqft $238
Subdivision Durham Farms
MLS Listing ID 2989028
Sold Date 10/28/25
Bedrooms 4
Full Baths 3
Half Baths 1
HOA Fees $108/mo
HOA Y/N Yes
Year Built 2022
Annual Tax Amount $2,979
Lot Size 6,098 Sqft
Acres 0.14
Property Sub-Type Single Family Residence
Property Description
Welcome to 1073 Pebble Run Road, located in the highly desirable Durham Farms community in Hendersonville, TN. This beautiful home features Lennar's popular Warner floor plan. The main level offers a spacious open-concept layout perfect for entertaining, a dedicated home office, and a luxurious primary suite with a spa-like feel, oversized walk-in closet, and a private laundry room inside the master closet. Upstairs, you'll find three additional bedrooms, two full bathrooms, a generous loft, and a second laundry room for added convenience. Outside, enjoy the tree-lined, fenced backyard with no rear neighbors as the home backs up to a large hill with mature trees, and relax on the screened-in back porch—ideal for quiet mornings or evening gatherings. Located in an amenity-rich neighborhood with access to a clubhouse, fitness center, pool, walking trails, and parks, this home offers comfort, space, and a prime location all in one. Don't miss your chance to make this exceptional property your own!
Location
State TN
County Sumner County
Rooms
Main Level Bedrooms 1
Interior
Heating Forced Air
Cooling Central Air
Flooring Carpet, Tile, Vinyl
Fireplaces Number 1
Fireplace Y
Appliance Built-In Electric Oven, Gas Range, Dishwasher, Disposal, Microwave, Stainless Steel Appliance(s)
Exterior
Garage Spaces 2.0
Utilities Available Water Available
Amenities Available Clubhouse, Dog Park, Fitness Center, Park, Playground, Pool, Sidewalks, Underground Utilities, Trail(s)
View Y/N false
Roof Type Asphalt
Private Pool false
Building
Lot Description Views
Story 2
Sewer Public Sewer
Water Public
Structure Type Brick
New Construction false
Schools
Elementary Schools Dr. William Burrus Elementary At Drakes Creek
Middle Schools Knox Doss Middle School At Drakes Creek
High Schools Beech Sr High School
Others
HOA Fee Include Maintenance Grounds,Recreation Facilities
Senior Community false
Special Listing Condition Standard
Read Less Info
Want to know what your home might be worth? Contact us for a FREE valuation!

Our team is ready to help you sell your home for the highest possible price ASAP

© 2025 Listings courtesy of RealTrac as distributed by MLS GRID. All Rights Reserved.

Office Administrator | License ID: 266844
+1(615) 450-1819 | info@superiorrealtymgmt.com






