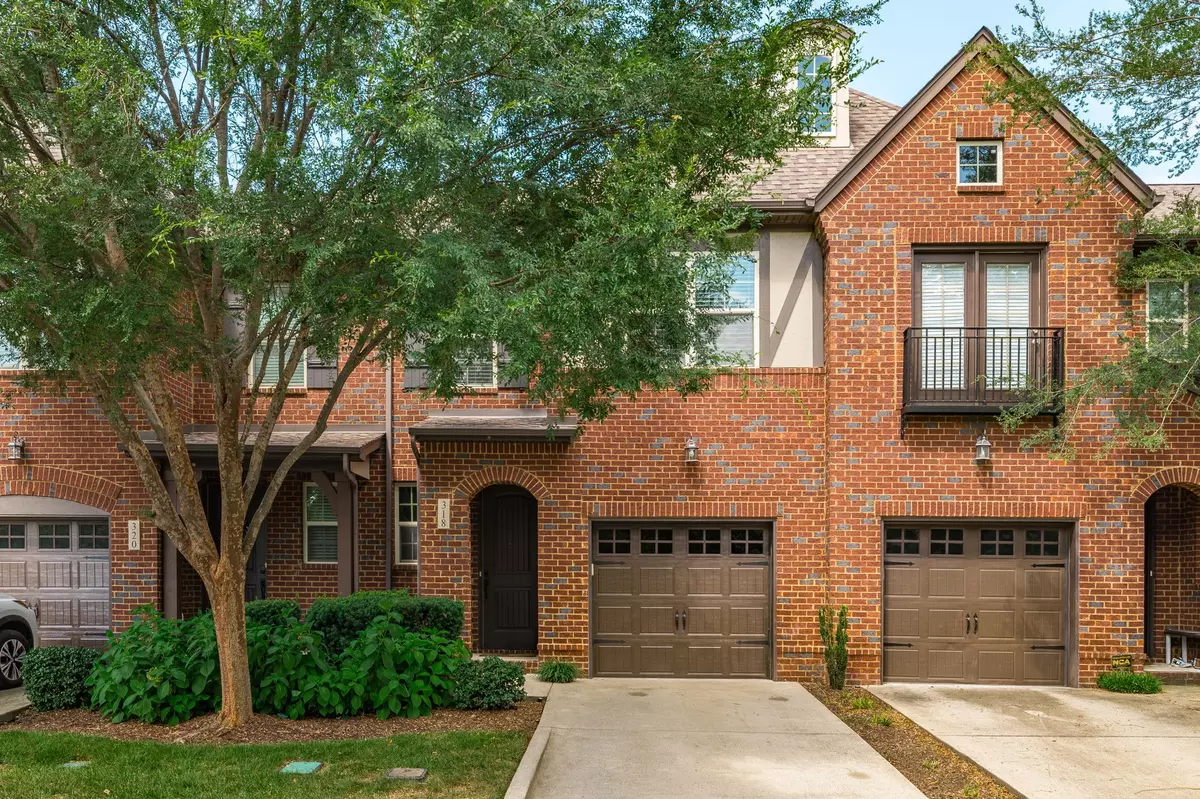$380,000
$394,900
3.8%For more information regarding the value of a property, please contact us for a free consultation.
3 Beds
3 Baths
1,647 SqFt
SOLD DATE : 10/24/2025
Key Details
Sold Price $380,000
Property Type Single Family Home
Sub Type Horizontal Property Regime - Attached
Listing Status Sold
Purchase Type For Sale
Square Footage 1,647 sqft
Price per Sqft $230
Subdivision Bridgemill At Indian Lake
MLS Listing ID 2963607
Sold Date 10/24/25
Bedrooms 3
Full Baths 2
Half Baths 1
HOA Fees $270/mo
HOA Y/N Yes
Year Built 2016
Annual Tax Amount $1,852
Lot Dimensions 21x50
Property Sub-Type Horizontal Property Regime - Attached
Property Description
Discover this stunning brick townhome nestled in the highly sought-after Bridgemill subdivision, right in the heart of Hendersonville. This home offers convenient access to shopping, dining, parks, and the lake.
Inside, you'll find three bedrooms and two and a half bathrooms. The spacious bedrooms and generous living area provide plenty of room to relax. The kitchen and bathrooms are adorned with elegant granite countertops, while engineered hardwood flooring runs throughout the home. Custom blinds add a touch of sophistication, and the living room is equipped for surround sound.
The homeowners association takes care of exterior maintenance, ground upkeep, and pest control, making life easier for you. Enjoy the privacy of a patio AND no front-facing neighbors.
Location
State TN
County Sumner County
Interior
Interior Features Ceiling Fan(s)
Heating Central, Electric
Cooling Central Air, Electric
Flooring Wood, Tile, Vinyl
Fireplaces Number 1
Fireplace Y
Appliance Electric Oven, Electric Range, Dishwasher, Disposal, Microwave, Refrigerator, Stainless Steel Appliance(s)
Exterior
Garage Spaces 1.0
Utilities Available Electricity Available, Water Available
Amenities Available Underground Utilities, Trail(s)
View Y/N false
Private Pool false
Building
Story 2
Sewer Public Sewer
Water Public
Structure Type Brick
New Construction false
Schools
Elementary Schools George A Whitten Elementary
Middle Schools Knox Doss Middle School At Drakes Creek
High Schools Beech Sr High School
Others
HOA Fee Include Maintenance Structure,Maintenance Grounds,Insurance,Pest Control
Senior Community false
Special Listing Condition Standard
Read Less Info
Want to know what your home might be worth? Contact us for a FREE valuation!

Our team is ready to help you sell your home for the highest possible price ASAP

© 2025 Listings courtesy of RealTrac as distributed by MLS GRID. All Rights Reserved.

Office Administrator | License ID: 266844
+1(615) 450-1819 | info@superiorrealtymgmt.com






