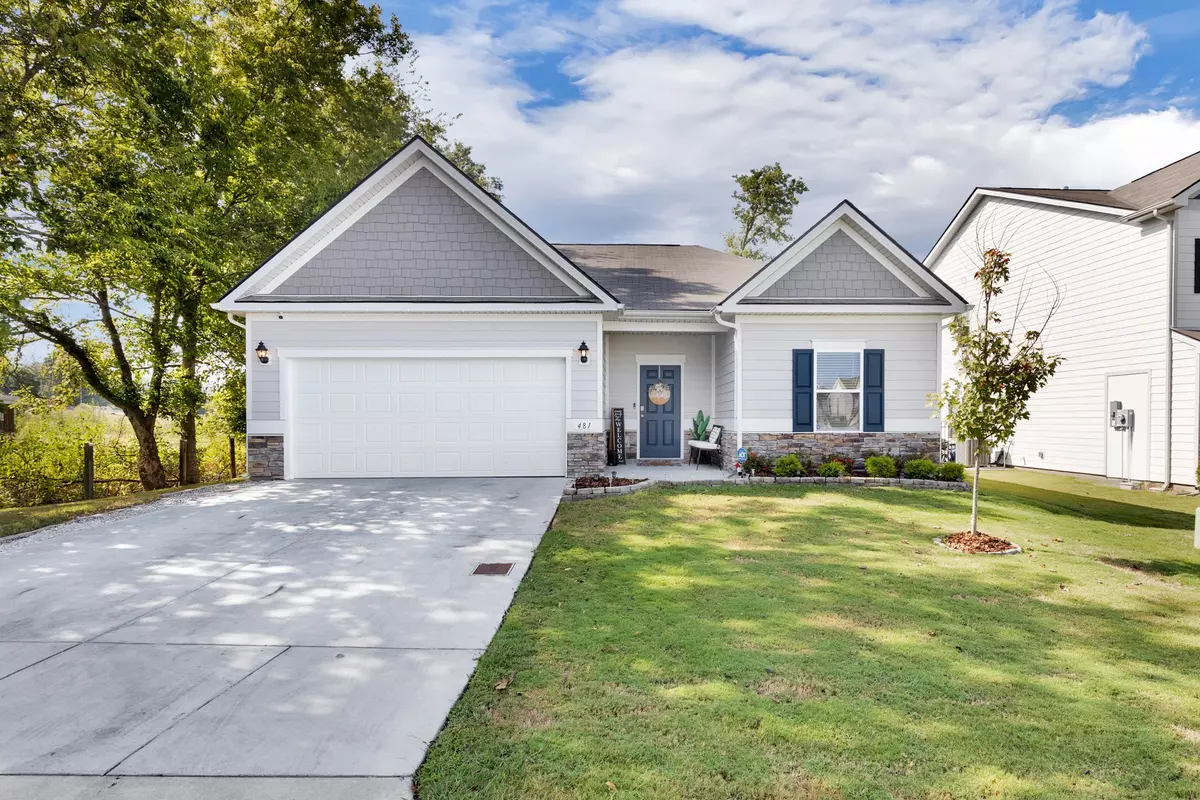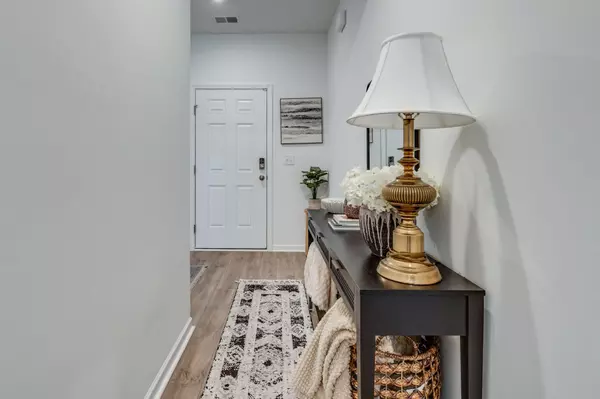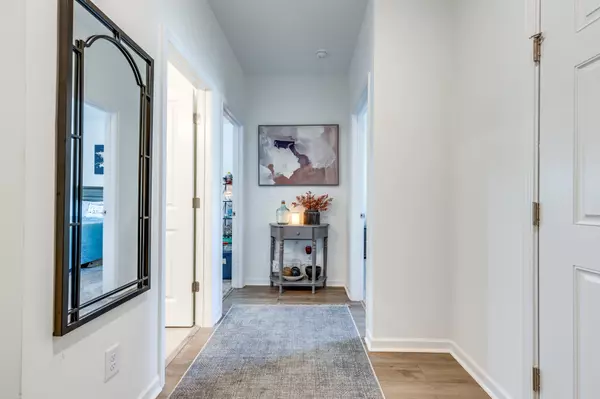$360,000
$365,000
1.4%For more information regarding the value of a property, please contact us for a free consultation.
3 Beds
2 Baths
1,528 SqFt
SOLD DATE : 10/27/2025
Key Details
Sold Price $360,000
Property Type Single Family Home
Sub Type Single Family Residence
Listing Status Sold
Purchase Type For Sale
Square Footage 1,528 sqft
Price per Sqft $235
Subdivision Morgan Meadows Phase 3
MLS Listing ID 2989137
Sold Date 10/27/25
Bedrooms 3
Full Baths 2
HOA Fees $35/mo
HOA Y/N Yes
Year Built 2023
Annual Tax Amount $1,878
Lot Size 8,712 Sqft
Acres 0.2
Lot Dimensions 59.58 X 150.69 IRR
Property Sub-Type Single Family Residence
Property Description
Back on the market after the buyer's home sale fell through. Welcome to this stunning, move-in ready home in desirable Morgan Meadows! This immaculately maintained 3-bedroom, 2 full bathroom home offers a perfect blend of comfort, style, and functionality.
Step inside to find a bright and open floor plan with spacious living areas, perfect for entertaining or simply relaxing at home. The kitchen is a chef's delight, featuring modern appliances, ample counter space, and an updated butler's pantry that adds both elegance and practicality.
The primary suite offers a peaceful retreat with a generous layout, walk-in closet, and en-suite bathroom. Two additional bedrooms and a second full bath provide plenty of space for family, guests, or a home office.
Enjoy the peace of suburban living with easy access to local schools, parks, shopping, and dining. This home truly has it all—style, space, and a prime location. Motivated Sellers!!
Location
State TN
County Maury County
Rooms
Main Level Bedrooms 3
Interior
Interior Features Ceiling Fan(s), Entrance Foyer, Open Floorplan, Pantry, Walk-In Closet(s), Kitchen Island
Heating Central
Cooling Ceiling Fan(s), Central Air
Flooring Vinyl
Fireplace N
Appliance Gas Oven, Gas Range, Dishwasher, Disposal, Microwave
Exterior
Garage Spaces 2.0
Utilities Available Water Available
View Y/N false
Private Pool false
Building
Story 1
Sewer Public Sewer
Water Public
Structure Type Hardboard Siding,Stone
New Construction false
Schools
Elementary Schools J E Woodard Elementary
Middle Schools Whitthorne Middle School
High Schools Columbia Central High School
Others
HOA Fee Include Maintenance Grounds
Senior Community false
Special Listing Condition Standard
Read Less Info
Want to know what your home might be worth? Contact us for a FREE valuation!

Our team is ready to help you sell your home for the highest possible price ASAP

© 2025 Listings courtesy of RealTrac as distributed by MLS GRID. All Rights Reserved.

Office Administrator | License ID: 266844
+1(615) 450-1819 | info@superiorrealtymgmt.com






