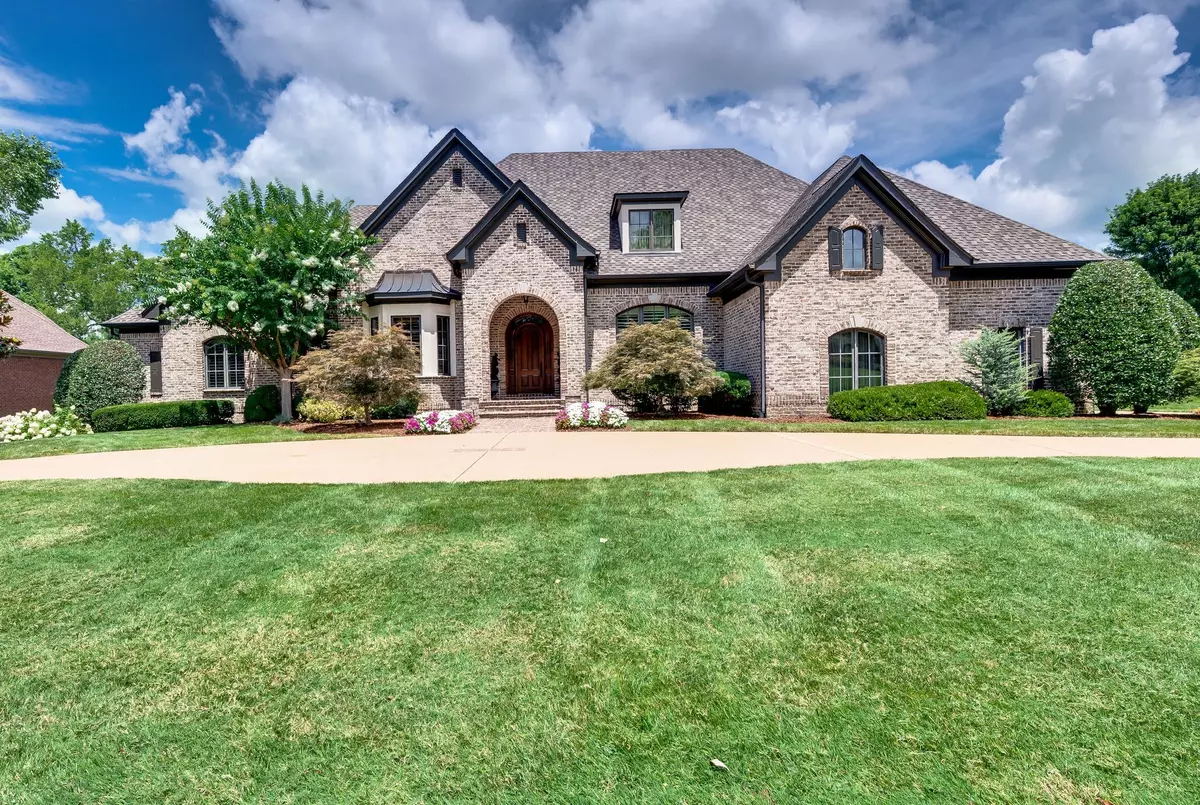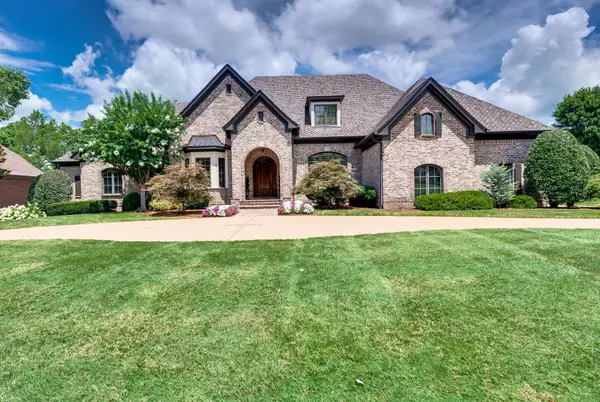$3,400,000
$3,849,900
11.7%For more information regarding the value of a property, please contact us for a free consultation.
4 Beds
6 Baths
5,558 SqFt
SOLD DATE : 10/24/2025
Key Details
Sold Price $3,400,000
Property Type Single Family Home
Sub Type Single Family Residence
Listing Status Sold
Purchase Type For Sale
Square Footage 5,558 sqft
Price per Sqft $611
Subdivision Mcgavock Farms Sec 5-B
MLS Listing ID 2963073
Sold Date 10/24/25
Bedrooms 4
Full Baths 4
Half Baths 2
HOA Fees $64/ann
HOA Y/N Yes
Year Built 2005
Annual Tax Amount $8,723
Lot Size 0.850 Acres
Acres 0.85
Lot Dimensions 169 X 231
Property Sub-Type Single Family Residence
Property Description
Rare Opportunity for Updated 1 Level Living in McGavock Farms on the Golf Course at Brentwood Country Club* Entertainers Dream w/ Open Floorplan, Bar Area, and Newly Added Outdoor Living Spaces* Remodeled Gourmet Kitchen w/ walk-in Pantry and Scullery/Prep Area* Brazilian Hardwoods* Oversized Bonus w/ Projector and Half Bath over garage (this is the only space upstairs other than ample attic storage)* Luxurious Primary Suite with Separate Walk-in Closets and Water Closets* Separate Study w/ Handsome Stained Wood Built-Ins and Coffered Ceiling* All Bedrooms are En Suite*Control 4 for Lighting, Whole House Audio, and Security*3 Car Side Entry Garage and Circular Driveway that pulls up to the Front Door*Outdoor Living Includes: Paver Floors, Stacked Stone Walls, Whole House Audio, Wood Stained Tongue and Groove Ceiling, Mounted Electric Heater, Recessed Lighting and Ceiling Fans, Bar Seating w/ Rough Edge Quartzite Counters, Built-in Gas Grille with Hood Vent, Lots of Built-in Storage, and THE BEST GOLF VIEWS!* Remodeled Kitchen features: Wolf Range, Double Ovens, Warming Drawer, Two Dishwashers, Cabinet Paneled Fridge and Freezer Towers, Appliance Garage with Antiqued Glass Panels, Custom Hood Vent, Custom Cabinetry w/ Built-Ins, Center Island w/ Kitchen Sink and Separate Island w/ Bar Seating and Stained Solid Wood Counter Tops, Quartzite on Remaining Counters, and Built-In Icemaker* Bar Area features: High Bar Seating, Built-in Cabinetry around Wet Bar, Wine Tower and Fridge, and Tongue and Groove Ceiling w/ Recessed Lighting*
Location
State TN
County Williamson County
Rooms
Main Level Bedrooms 4
Interior
Interior Features Bookcases, Built-in Features, Ceiling Fan(s), Entrance Foyer, High Ceilings, Open Floorplan, Pantry, Walk-In Closet(s), Wet Bar, Kitchen Island
Heating Central, Natural Gas
Cooling Central Air, Electric
Flooring Carpet, Wood, Tile
Fireplaces Number 1
Fireplace Y
Appliance Built-In Electric Oven, Double Oven, Built-In Gas Range, Dishwasher, Disposal, Ice Maker, Microwave, Refrigerator
Exterior
Exterior Feature Gas Grill
Garage Spaces 3.0
Utilities Available Electricity Available, Natural Gas Available, Water Available
View Y/N false
Roof Type Shingle
Private Pool false
Building
Lot Description Views
Story 2
Sewer Public Sewer
Water Public
Structure Type Brick
New Construction false
Schools
Elementary Schools Scales Elementary
Middle Schools Brentwood Middle School
High Schools Brentwood High School
Others
Senior Community false
Special Listing Condition Standard
Read Less Info
Want to know what your home might be worth? Contact us for a FREE valuation!

Our team is ready to help you sell your home for the highest possible price ASAP

© 2025 Listings courtesy of RealTrac as distributed by MLS GRID. All Rights Reserved.

Office Administrator | License ID: 266844
+1(615) 450-1819 | info@superiorrealtymgmt.com






