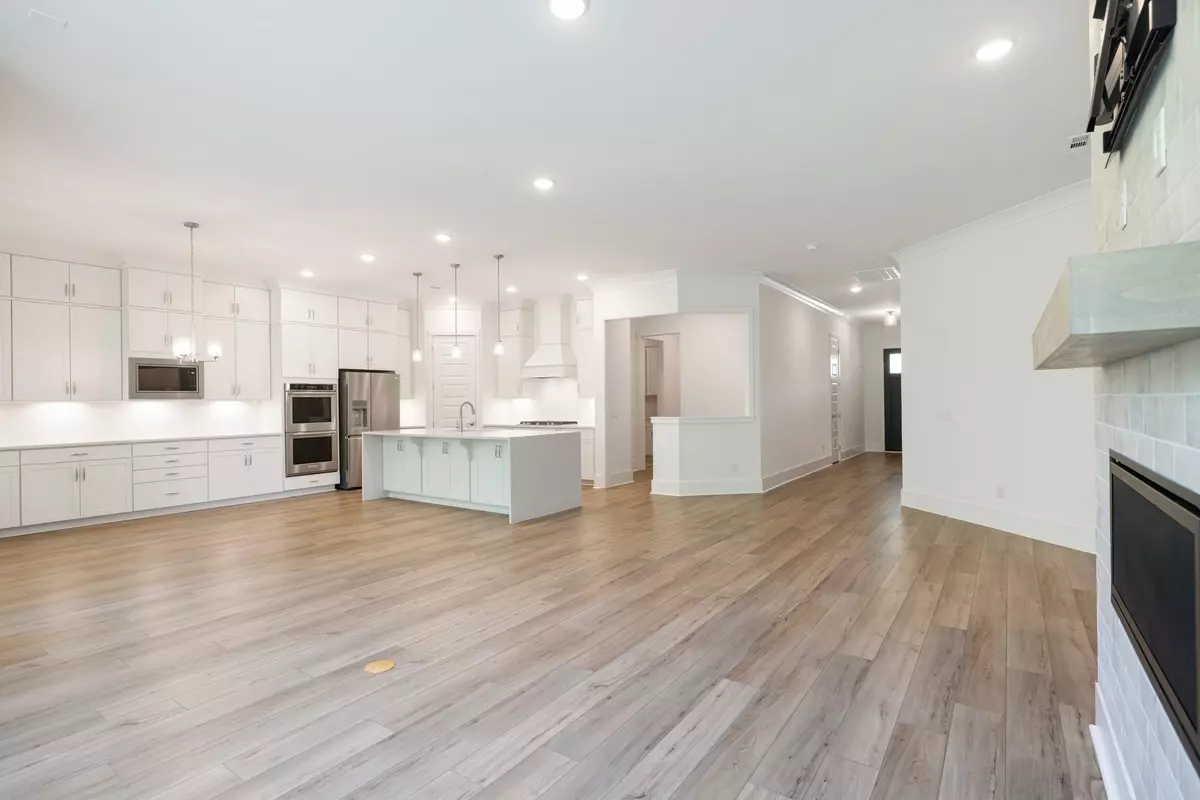$902,000
$929,000
2.9%For more information regarding the value of a property, please contact us for a free consultation.
4 Beds
4 Baths
2,639 SqFt
SOLD DATE : 10/16/2025
Key Details
Sold Price $902,000
Property Type Single Family Home
Sub Type Single Family Residence
Listing Status Sold
Purchase Type For Sale
Square Footage 2,639 sqft
Price per Sqft $341
Subdivision Fiddlers Glen Sec1
MLS Listing ID 2913870
Sold Date 10/16/25
Bedrooms 4
Full Baths 3
Half Baths 1
HOA Fees $120/mo
HOA Y/N Yes
Year Built 2024
Annual Tax Amount $2,005
Lot Size 0.407 Acres
Acres 0.407
Lot Dimensions 116 X 153
Property Sub-Type Single Family Residence
Property Description
This beautifully upgraded home offers exceptional comfort and style in every detail. Featuring a spacious 3-car garage, this property includes a desirable 4' rear extension in the living room, fireplace, and a platinum kitchen package complete with a striking waterfall island, extra guest suite, and a luxurious owner's bath with freestanding tub. Enjoy the outdoors year-round with a covered lanai, now enhanced by a screened-in porch—perfect for relaxing evenings. Additional highlights include a utility sink in the garage, extra full bathroom, and thoughtful upgrades totaling approximately $200,000, including: wood blinds throughout (7.0 upgrade), ceiling fans in key rooms, freshly painted garage, irrigation system for easy lawn care, and a high-end refrigerator, washer, and dryer (negotiable to remain with the home). This move-in ready home is the perfect blend of luxury, convenience, and functionality—don't miss your chance to make it yours!
Location
State TN
County Williamson County
Rooms
Main Level Bedrooms 4
Interior
Interior Features Entrance Foyer, High Ceilings, In-Law Floorplan, Open Floorplan, Pantry, Walk-In Closet(s)
Heating Central
Cooling Central Air
Flooring Wood, Tile
Fireplaces Number 1
Fireplace Y
Appliance Double Oven, Cooktop, Dishwasher, Disposal, Dryer, Microwave, Refrigerator, Washer
Exterior
Garage Spaces 3.0
Utilities Available Water Available
View Y/N false
Private Pool false
Building
Story 1
Sewer STEP System
Water Public
Structure Type Fiber Cement,Brick
New Construction false
Schools
Elementary Schools Arrington Elementary School
Middle Schools Fred J Page Middle School
High Schools Fred J Page High School
Others
Senior Community false
Special Listing Condition Standard
Read Less Info
Want to know what your home might be worth? Contact us for a FREE valuation!

Our team is ready to help you sell your home for the highest possible price ASAP

© 2025 Listings courtesy of RealTrac as distributed by MLS GRID. All Rights Reserved.

Office Administrator | License ID: 266844
+1(615) 450-1819 | info@superiorrealtymgmt.com






