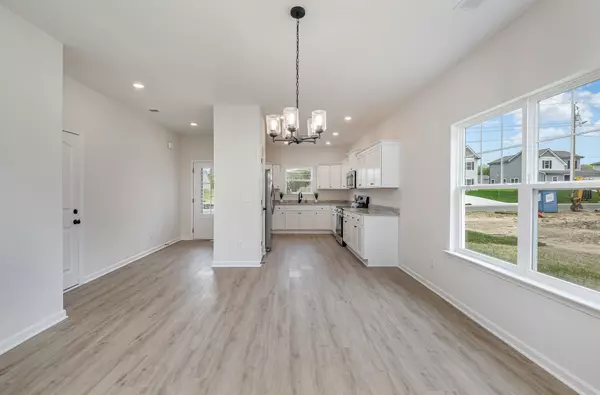$515,000
$515,000
For more information regarding the value of a property, please contact us for a free consultation.
6 Beds
4 Baths
2,672 SqFt
SOLD DATE : 09/08/2025
Key Details
Sold Price $515,000
Property Type Single Family Home
Sub Type Single Family Residence
Listing Status Sold
Purchase Type For Sale
Square Footage 2,672 sqft
Price per Sqft $192
Subdivision Holmes Place
MLS Listing ID 2991480
Sold Date 09/08/25
Bedrooms 6
Full Baths 3
Half Baths 1
HOA Fees $1/mo
HOA Y/N Yes
Year Built 2025
Annual Tax Amount $2,769
Property Sub-Type Single Family Residence
Property Description
For Comp Purposes Only - NEW CONSTRUCTION - Huge 1/4 acre lot and a massive back yard - - Nestled within a quiet cul-de-sac road, the "Hemlock" by Homes for You, LLC offers everything you need and more. Inside, you'll find a 6-bedroom layout with the primary suite conveniently located on the main floor, complete with a huge walk-in closet and a luxurious ensuite featuring dual vanities and a walk-in shower. The open-concept kitchen, dining, and living areas are flooded with natural light, creating a warm and inviting atmosphere throughout. There's also a dedicated laundry room on the first floor and a half bathroom. Upstairs, there are 5 additional bedrooms, and two full bathrooms. Blinds and fence are included in this new construction home! Located just 30 minutes from downtown Nashville, 5 minutes from Smyrna, and 20 minutes from Murfreesboro, this home is also a short 5-minute drive to Poole Knobs Boat Ramp on Percy Priest Lake and Veterans Memorial Park. Come see your new home today – WELCOME HOME!
Location
State TN
County Rutherford County
Rooms
Main Level Bedrooms 1
Interior
Interior Features Ceiling Fan(s), Extra Closets, Open Floorplan, Pantry, Walk-In Closet(s)
Heating Central
Cooling Ceiling Fan(s), Central Air
Flooring Carpet, Laminate
Fireplace Y
Appliance Electric Oven, Electric Range, Dishwasher, Disposal, Microwave, Refrigerator, Stainless Steel Appliance(s)
Exterior
Garage Spaces 2.0
Utilities Available Water Available
View Y/N false
Roof Type Shingle
Private Pool false
Building
Lot Description Cleared, Level
Story 2
Sewer Public Sewer
Water Public
Structure Type Vinyl Siding
New Construction true
Schools
Elementary Schools Roy L Waldron Elementary
Middle Schools Lavergne Middle School
High Schools Lavergne High School
Others
Senior Community false
Special Listing Condition Standard
Read Less Info
Want to know what your home might be worth? Contact us for a FREE valuation!

Our team is ready to help you sell your home for the highest possible price ASAP

© 2025 Listings courtesy of RealTrac as distributed by MLS GRID. All Rights Reserved.

Office Administrator | License ID: 266844
+1(615) 450-1819 | info@superiorrealtymgmt.com






