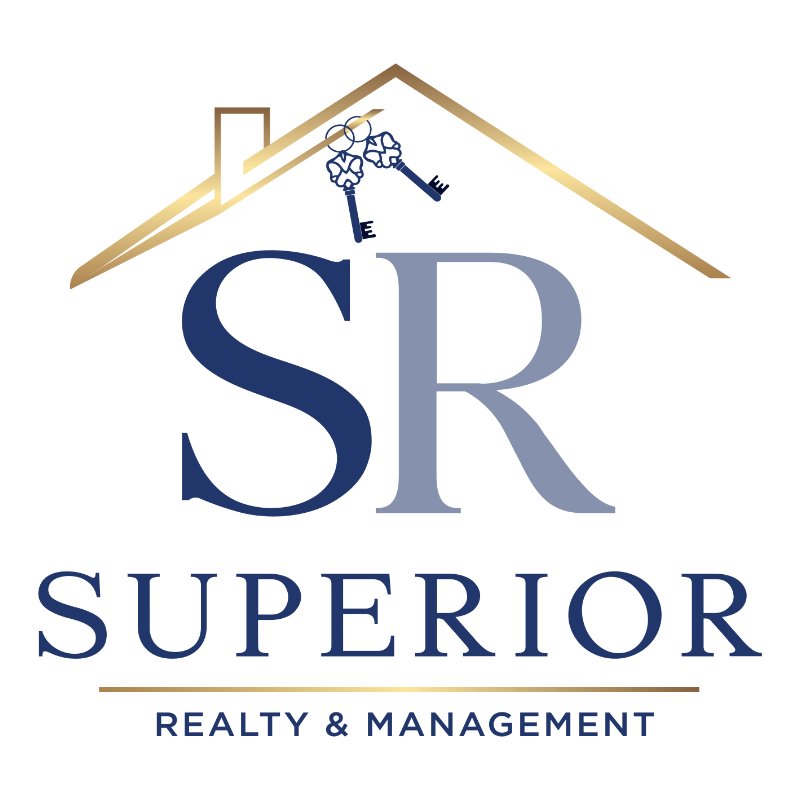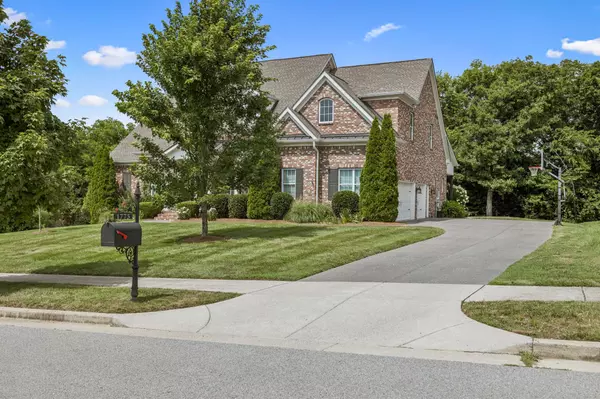$1,720,000
$1,769,900
2.8%For more information regarding the value of a property, please contact us for a free consultation.
5 Beds
6 Baths
4,421 SqFt
SOLD DATE : 09/08/2025
Key Details
Sold Price $1,720,000
Property Type Single Family Home
Sub Type Single Family Residence
Listing Status Sold
Purchase Type For Sale
Square Footage 4,421 sqft
Price per Sqft $389
Subdivision Glen Abbey Sec2
MLS Listing ID 2943864
Sold Date 09/08/25
Bedrooms 5
Full Baths 4
Half Baths 2
HOA Fees $90/mo
HOA Y/N Yes
Year Built 2015
Annual Tax Amount $5,185
Lot Size 0.460 Acres
Acres 0.46
Lot Dimensions 110 X 181.6
Property Sub-Type Single Family Residence
Property Description
*Price Improvement* Welcome to 1775 Macallan Drive—a stunning, move-in ready home in Brentwood's desirable Glen Abbey community. Designed for both relaxed living and upscale entertaining, this 5-bedroom, 6-bathroom residence on a private lot blends thoughtful upgrades, modern finishes, and timeless comfort.
This light and bright 4400+ sq ft home offers hardwood floors throughout, and the inviting living room boasts 11 ft coffered ceilings and gorgeous stone fireplace with custom mantle. The gourmet kitchen has granite countertops and high-end appliances including a new top of the line refrigerator and dishwasher, as well as stylish gold hardware and new faucet.
On the main floor, the spacious primary bedroom opens to the beautiful en suite bathroom with free standing tub, custom tilework, dual shower heads, and generous his and hers closets. A second bedroom on the main floor makes a convenient haven for guests and upgraded bathrooms throughout the home feature designer tile to the ceiling. The layout offers flexible space for families of all sizes, with seamless flow between living, dining, and entertaining areas.
Step outside to the custom-designed outdoor living area, where the covered patio with fireplace is a true extension of the interior space. Beyond, the built in outdoor kitchen with high end finishes, gas grill, and cozy firepit is perfect for gatherings or relaxed evenings at home. Whether hosting friends or unwinding under the stars, this private tree lined backyard and beautiful outdoor space sets the home apart in both design and function.
Zoned for top-rated Williamson County schools (Kenrose, Woodland, Ravenwood), and just minutes from I-65, Cool Springs, and Brentwood amenities, this thoughtfully maintained and move-in ready home offers the perfect blend of luxury, location, and lifestyle.
Location
State TN
County Williamson County
Rooms
Main Level Bedrooms 2
Interior
Interior Features Bookcases, Built-in Features, Entrance Foyer, Extra Closets, High Ceilings, Open Floorplan, Pantry, Walk-In Closet(s)
Heating Central
Cooling Central Air
Flooring Wood
Fireplaces Number 2
Fireplace Y
Appliance Double Oven, Electric Oven, Built-In Gas Range, Dishwasher, Disposal, Dryer, Microwave, Refrigerator, Stainless Steel Appliance(s), Washer
Exterior
Exterior Feature Gas Grill
Garage Spaces 3.0
Utilities Available Water Available
Amenities Available Playground
View Y/N false
Roof Type Shingle
Private Pool false
Building
Lot Description Level, Private
Story 2
Sewer Public Sewer
Water Public
Structure Type Brick
New Construction false
Schools
Elementary Schools Kenrose Elementary
Middle Schools Woodland Middle School
High Schools Ravenwood High School
Others
HOA Fee Include Maintenance Grounds,Trash
Senior Community false
Special Listing Condition Standard
Read Less Info
Want to know what your home might be worth? Contact us for a FREE valuation!

Our team is ready to help you sell your home for the highest possible price ASAP

© 2025 Listings courtesy of RealTrac as distributed by MLS GRID. All Rights Reserved.

Office Administrator | License ID: 266844
+1(615) 450-1819 | info@superiorrealtymgmt.com






