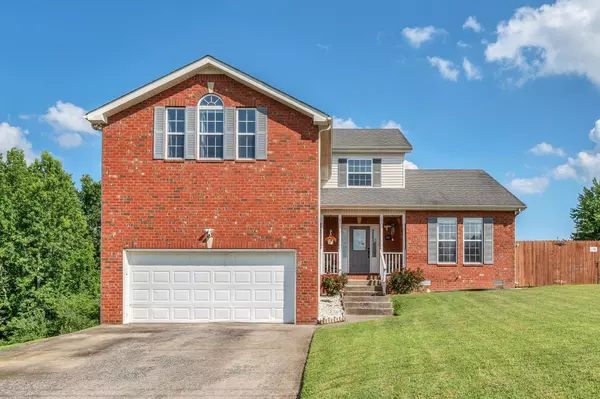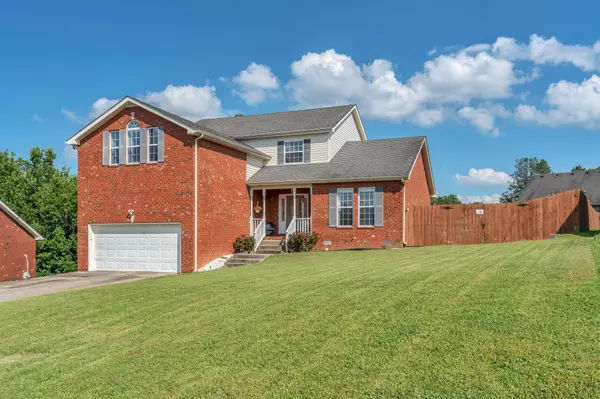$415,000
$409,900
1.2%For more information regarding the value of a property, please contact us for a free consultation.
3 Beds
3 Baths
2,314 SqFt
SOLD DATE : 08/28/2025
Key Details
Sold Price $415,000
Property Type Single Family Home
Sub Type Single Family Residence
Listing Status Sold
Purchase Type For Sale
Square Footage 2,314 sqft
Price per Sqft $179
Subdivision Oak Hills Sec 2
MLS Listing ID 2943894
Sold Date 08/28/25
Bedrooms 3
Full Baths 2
Half Baths 1
HOA Y/N No
Year Built 2007
Annual Tax Amount $2,339
Lot Size 0.380 Acres
Acres 0.38
Lot Dimensions 162X128
Property Sub-Type Single Family Residence
Property Description
This charming home features a partial brick exterior, offering a classic curb appeal. Inside, it features 3 spacious bedrooms and 2.1 bathrooms, providing ample living space. The vaulted ceilings create an open and airy atmosphere, complemented by beautiful hardwood and tiled floors throughout the main living areas.
The property includes a 2-car attached garage, perfect for convenience and storage. Situated on a quiet cul-de-sac, it offers privacy and minimal traffic. The fenced backyard is ideal for gatherings or pets, featuring a back porch for outdoor entertaining.
Additional amenities include a sauna for relaxation, an above-ground pool with a spacious deck for lounging and sunbathing, and a large 35 x 48 basketball court/patio area for recreation. There's also a storage shed and plenty of storage options throughout the home.
Modern updates include a water softener and a new HVAC system installed in 2020. All appliances are included, making this home move-in ready for comfort and convenience.
Location
State TN
County Cheatham County
Rooms
Main Level Bedrooms 1
Interior
Interior Features Ceiling Fan(s), Extra Closets, High Ceilings, Pantry
Heating Central, Electric
Cooling Central Air, Electric
Flooring Carpet, Wood, Tile
Fireplaces Number 1
Fireplace Y
Appliance Oven, Range, Dishwasher, Dryer, Microwave, Refrigerator, Washer
Exterior
Garage Spaces 2.0
Pool Above Ground
Utilities Available Electricity Available, Water Available
View Y/N false
Private Pool true
Building
Lot Description Cul-De-Sac
Story 2
Sewer Public Sewer
Water Public
Structure Type Brick,Vinyl Siding
New Construction false
Schools
Elementary Schools Ashland City Elementary
Middle Schools Cheatham Middle School
High Schools Cheatham Co Central
Others
Senior Community false
Special Listing Condition Standard
Read Less Info
Want to know what your home might be worth? Contact us for a FREE valuation!

Our team is ready to help you sell your home for the highest possible price ASAP

© 2025 Listings courtesy of RealTrac as distributed by MLS GRID. All Rights Reserved.
Office Administrator | License ID: 266844
+1(615) 450-1819 | info@superiorrealtymgmt.com






