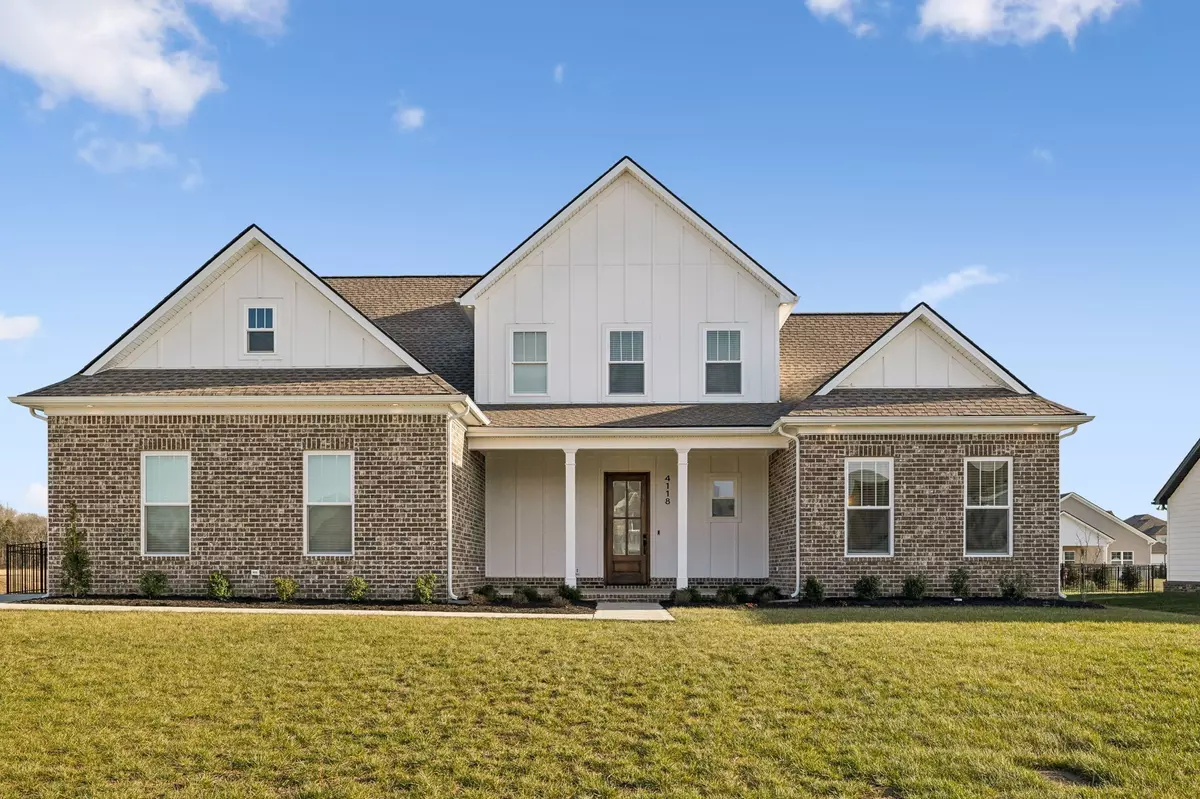Bought with Ashley Hale, BSBA, ABR, PSA
$725,000
$719,900
0.7%For more information regarding the value of a property, please contact us for a free consultation.
5 Beds
3 Baths
3,501 SqFt
SOLD DATE : 08/21/2025
Key Details
Sold Price $725,000
Property Type Single Family Home
Sub Type Single Family Residence
Listing Status Sold
Purchase Type For Sale
Square Footage 3,501 sqft
Price per Sqft $207
Subdivision The Maples Sec 6
MLS Listing ID 2930297
Sold Date 08/21/25
Bedrooms 5
Full Baths 3
HOA Fees $70/mo
HOA Y/N Yes
Year Built 2023
Annual Tax Amount $3,852
Lot Size 0.320 Acres
Acres 0.32
Property Sub-Type Single Family Residence
Property Description
Beautiful 5 Bedroom + 3 Bath 1 yr old home in the highly desirable The Maples Subdivision. Tons of Upgrades. 10' Ceilings with Open Floor Plan| Brick Fireplace| Quartz Countertops| Oversized Island| Custom Venthood| Extra Cabinets| Soft Close Drawers/Cabinets| 36" Gas Cook top| S/S Kitchen Appliances| Primary BR is downstairs with Large Walkin Shower and Sep. Soaking Tub| Closet has Tons of Built-Ins with entry to Laundry Rm| #2 BR is Downstairs| 3 Addtl BR Upstairs | Huge Bonus Rm | 5th BR is Pre-Wired to be used as Theater Rm| Large Covered Back Porch w/Wood Burning Fireplace| Fenced-In Backyard | Gas Tankless Water Heater| Epoxy Garage Floor| Mins to I-24
Location
State TN
County Rutherford County
Rooms
Main Level Bedrooms 2
Interior
Interior Features Ceiling Fan(s), Extra Closets, High Ceilings, Open Floorplan, Pantry, Walk-In Closet(s)
Heating Central, Natural Gas
Cooling Central Air, Electric
Flooring Carpet, Laminate, Tile
Fireplaces Number 2
Fireplace Y
Appliance Dishwasher, Refrigerator, Electric Oven, Built-In Electric Range
Exterior
Garage Spaces 2.0
Utilities Available Electricity Available, Natural Gas Available, Water Available
Amenities Available Clubhouse, Playground, Pool, Tennis Court(s), Underground Utilities
View Y/N false
Private Pool false
Building
Story 2
Sewer Public Sewer
Water Public
Structure Type Brick,Fiber Cement
New Construction false
Schools
Elementary Schools Buchanan Elementary
Middle Schools Whitworth-Buchanan Middle School
High Schools Riverdale High School
Others
HOA Fee Include Recreation Facilities
Senior Community false
Special Listing Condition Standard
Read Less Info
Want to know what your home might be worth? Contact us for a FREE valuation!

Our team is ready to help you sell your home for the highest possible price ASAP

© 2025 Listings courtesy of RealTrac as distributed by MLS GRID. All Rights Reserved.

Office Administrator | License ID: 266844
+1(615) 450-1819 | info@superiorrealtymgmt.com






