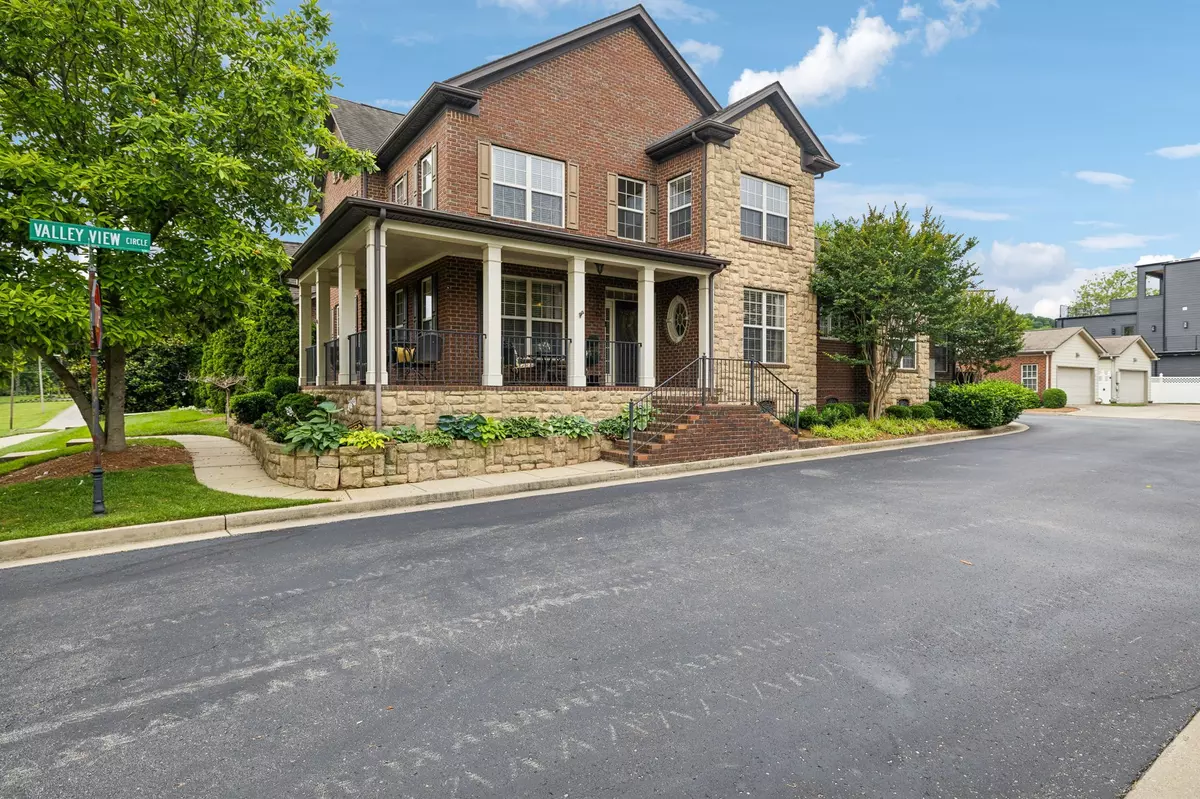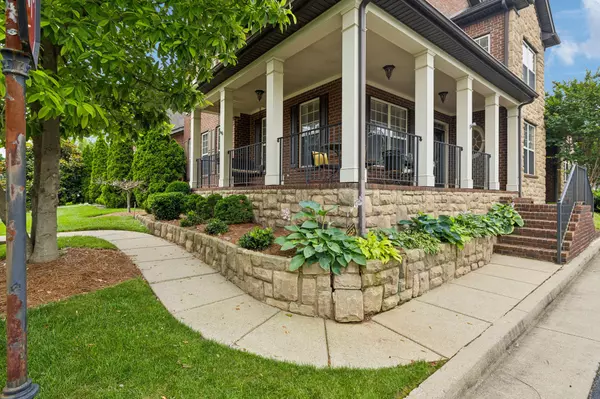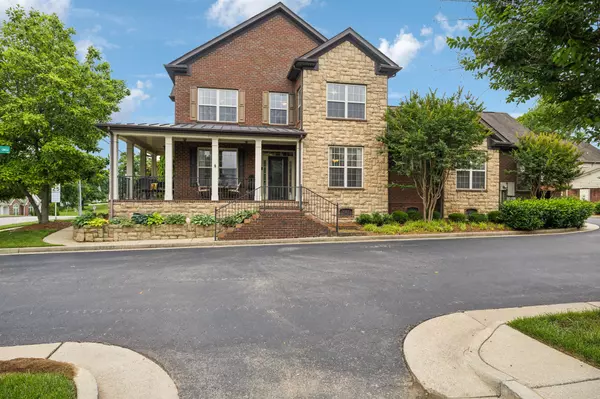$740,000
$749,900
1.3%For more information regarding the value of a property, please contact us for a free consultation.
4 Beds
3 Baths
2,673 SqFt
SOLD DATE : 08/14/2025
Key Details
Sold Price $740,000
Property Type Single Family Home
Sub Type Single Family Residence
Listing Status Sold
Purchase Type For Sale
Square Footage 2,673 sqft
Price per Sqft $276
Subdivision Valley View Village
MLS Listing ID 2891346
Sold Date 08/14/25
Bedrooms 4
Full Baths 2
Half Baths 1
HOA Fees $275/mo
HOA Y/N Yes
Year Built 2007
Annual Tax Amount $3,942
Lot Size 2,178 Sqft
Acres 0.05
Property Sub-Type Single Family Residence
Property Description
Welcome to 801 Valley View Circle, a splendid residence located in the highly sought-after Valley View Village community of Brentwood, TN. This gracious 4-bedroom, 2.5-bathroom home spans 2,673 square feet and offers an exquisite blend of elegance and comfort.
Step inside to discover an inviting open-concept layout that seamlessly connects the dining and living room, and the kitchen to the bonus living space… Tons of extra living space! (We encourage you to check out the floorplan located at the end of the photos). The home boasts primary bedrooms on both floors, with fireplaces featured in both the downstairs suite and living room.
Outside, the charming wrap-around porch beckons, offering the perfect spot for morning coffee or evening unwinding. This property exudes a sense of tranquility and privacy while still offering easy access to Brentwood's vibrant dining and shopping scene, along with the best of downtown Nashville.
Opportunities such as this are rare, with only eight recorded sales in the neighborhood since 2016. Don't miss your chance to own this remarkable home. Seize this opportunity today!
Location
State TN
County Davidson County
Rooms
Main Level Bedrooms 1
Interior
Heating Central
Cooling Central Air
Flooring Carpet, Wood, Tile
Fireplaces Number 2
Fireplace Y
Appliance Built-In Electric Oven, Electric Range, Dishwasher
Exterior
Garage Spaces 2.0
Utilities Available Water Available
View Y/N false
Roof Type Shingle
Private Pool false
Building
Story 2
Sewer Public Sewer
Water Public
Structure Type Brick
New Construction false
Schools
Elementary Schools Granbery Elementary
Middle Schools William Henry Oliver Middle
High Schools John Overton Comp High School
Others
HOA Fee Include Maintenance Structure
Senior Community false
Special Listing Condition Standard
Read Less Info
Want to know what your home might be worth? Contact us for a FREE valuation!

Our team is ready to help you sell your home for the highest possible price ASAP

© 2025 Listings courtesy of RealTrac as distributed by MLS GRID. All Rights Reserved.

Office Administrator | License ID: 266844
+1(615) 450-1819 | info@superiorrealtymgmt.com






