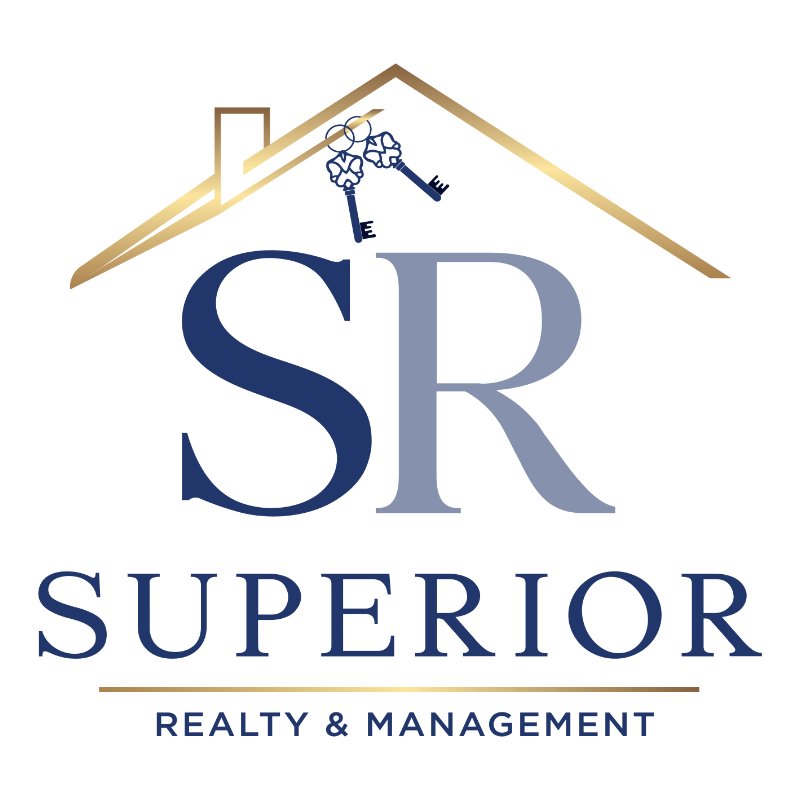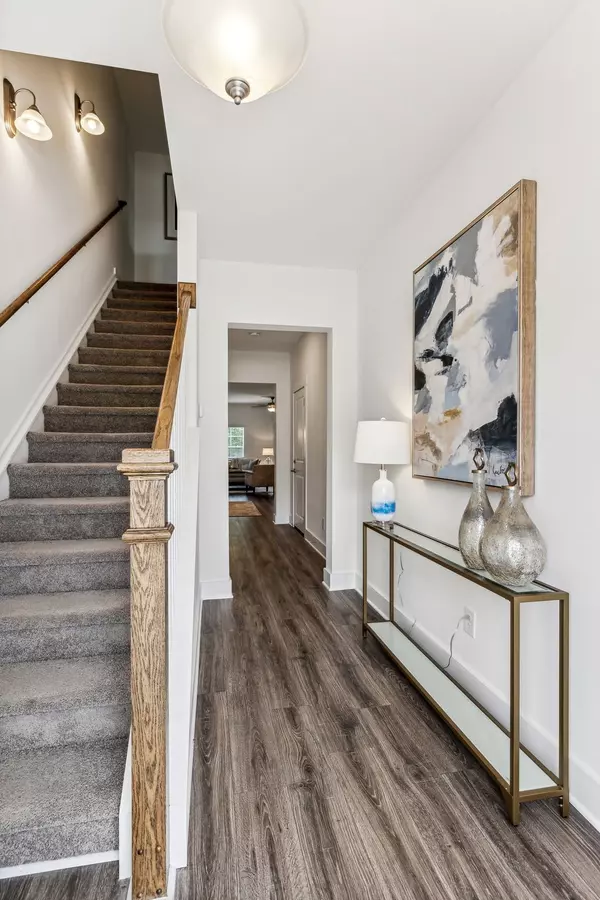$480,000
$483,500
0.7%For more information regarding the value of a property, please contact us for a free consultation.
3 Beds
3 Baths
1,683 SqFt
SOLD DATE : 08/04/2025
Key Details
Sold Price $480,000
Property Type Townhouse
Sub Type Townhouse
Listing Status Sold
Purchase Type For Sale
Square Footage 1,683 sqft
Price per Sqft $285
Subdivision Simmons Ridge Sec9
MLS Listing ID 2968359
Sold Date 08/04/25
Bedrooms 3
Full Baths 2
Half Baths 1
HOA Fees $198/mo
HOA Y/N Yes
Year Built 2022
Annual Tax Amount $2,830
Lot Dimensions 16 X 163
Property Sub-Type Townhouse
Property Description
Welcome to your new home in the highly desirable Simmons Ridge community in Franklin! This move-in ready townhome offers 3 spacious bedrooms and 2.5 bathrooms, with an open-concept design that connects the kitchen, dining, and living areas for easy, modern living. The stylish kitchen features a generous island with seating, granite countertops, and stainless steel appliances—ideal for both meal prep and entertaining.
Upstairs, the large primary suite includes a private en-suite bath with dual vanities, creating a comfortable and serene retreat. Step outside to enjoy a covered deck, perfect for relaxing or hosting guests. Additional highlights include an attached one-car garage, driveway parking, and plenty of guest parking.
As a resident of Simmons Ridge, you'll have access to exceptional community amenities like a pool with clubhouse, scenic walking trails, and a playground. Don't miss your chance to call this stunning townhome yours!
Location
State TN
County Williamson County
Interior
Interior Features Ceiling Fan(s), Pantry, Smart Thermostat, Walk-In Closet(s)
Heating Central, Electric
Cooling Central Air, Electric
Flooring Carpet, Laminate, Tile
Fireplace N
Appliance Built-In Electric Oven, Built-In Electric Range, Dishwasher, Microwave, Refrigerator, Stainless Steel Appliance(s)
Exterior
Garage Spaces 1.0
Utilities Available Electricity Available, Water Available
View Y/N false
Private Pool false
Building
Story 2
Sewer Public Sewer
Water Private
Structure Type Fiber Cement
New Construction false
Schools
Elementary Schools Trinity Elementary
Middle Schools Fred J Page Middle School
High Schools Fred J Page High School
Others
Senior Community false
Special Listing Condition Standard
Read Less Info
Want to know what your home might be worth? Contact us for a FREE valuation!

Our team is ready to help you sell your home for the highest possible price ASAP

© 2025 Listings courtesy of RealTrac as distributed by MLS GRID. All Rights Reserved.

Office Administrator | License ID: 266844
+1(615) 450-1819 | info@superiorrealtymgmt.com






