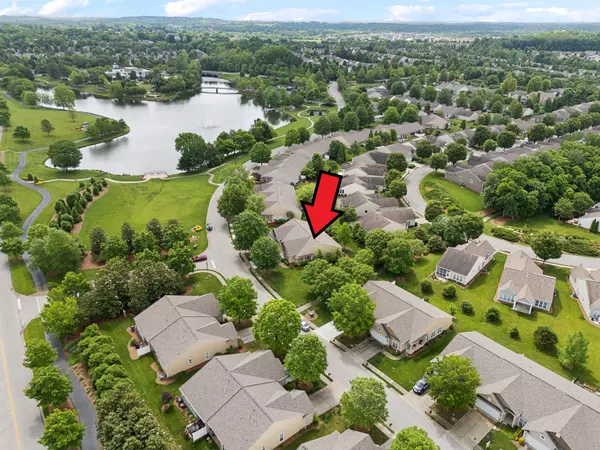$411,500
$419,900
2.0%For more information regarding the value of a property, please contact us for a free consultation.
2 Beds
2 Baths
1,434 SqFt
SOLD DATE : 07/31/2025
Key Details
Sold Price $411,500
Property Type Single Family Home
Sub Type Zero Lot Line
Listing Status Sold
Purchase Type For Sale
Square Footage 1,434 sqft
Price per Sqft $286
Subdivision Lake Providence Phm Sec1
MLS Listing ID 2887301
Sold Date 07/31/25
Bedrooms 2
Full Baths 2
HOA Fees $536/mo
HOA Y/N Yes
Year Built 2008
Annual Tax Amount $1,417
Lot Size 5,662 Sqft
Acres 0.13
Lot Dimensions 57.50 X 110 IRR
Property Sub-Type Zero Lot Line
Property Description
Welcome to 147 Old Towne Dr, located in the highly sought-after Del Webb Lake Providence, a vibrant 55+ resort-style community known for its exceptional amenities and active lifestyle. This beautifully maintained Villa home features the largest floorplan available in this series, The Muirfield, and is situated next to beautifully maintained HOA space and paved walking path. This spacious floorplan offers 2 bedrooms, 2 full baths, plus a versatile office perfect for time at the computer, crafting, or hosting guests. There is no carpet anywhere in the home. The kitchen shines with stainless steel appliances, rich raised-panel cabinet doors, abundant cabinetry, and seamless flow into the living and dining spaces. Thoughtfully designed for both comfort and style, this home is the perfect blend of low-maintenance living in a resort-style setting. Spend time with a cup of coffee in your serene screen patio. Enjoy all the community has to offer, including indoor and outdoor pools, state of the art fitness center, miles of walking trails, lake access, social clubs, and more. Don't miss this rare opportunity to own a spacious, move-in ready Villa in Mount Juliet's premier active adult community!
Location
State TN
County Wilson County
Rooms
Main Level Bedrooms 2
Interior
Interior Features Ceiling Fan(s), Entrance Foyer, Pantry, High Speed Internet
Heating Central
Cooling Central Air
Flooring Wood
Fireplace N
Appliance Oven, Electric Range, Dishwasher, Disposal, Microwave, Refrigerator, Stainless Steel Appliance(s)
Exterior
Garage Spaces 2.0
Utilities Available Water Available, Cable Connected
Amenities Available Fifty Five and Up Community, Clubhouse, Fitness Center, Gated, Park, Playground, Pool, Sidewalks, Tennis Court(s), Underground Utilities, Trail(s)
View Y/N false
Roof Type Asphalt
Private Pool false
Building
Story 1
Sewer Public Sewer
Water Public
Structure Type Fiber Cement,Brick
New Construction false
Schools
Elementary Schools Rutland Elementary
Middle Schools Gladeville Middle School
High Schools Wilson Central High School
Others
HOA Fee Include Maintenance Structure,Maintenance Grounds,Insurance,Recreation Facilities,Trash
Senior Community true
Special Listing Condition Standard
Read Less Info
Want to know what your home might be worth? Contact us for a FREE valuation!

Our team is ready to help you sell your home for the highest possible price ASAP

© 2025 Listings courtesy of RealTrac as distributed by MLS GRID. All Rights Reserved.

Office Administrator | License ID: 266844
+1(615) 450-1819 | info@superiorrealtymgmt.com






