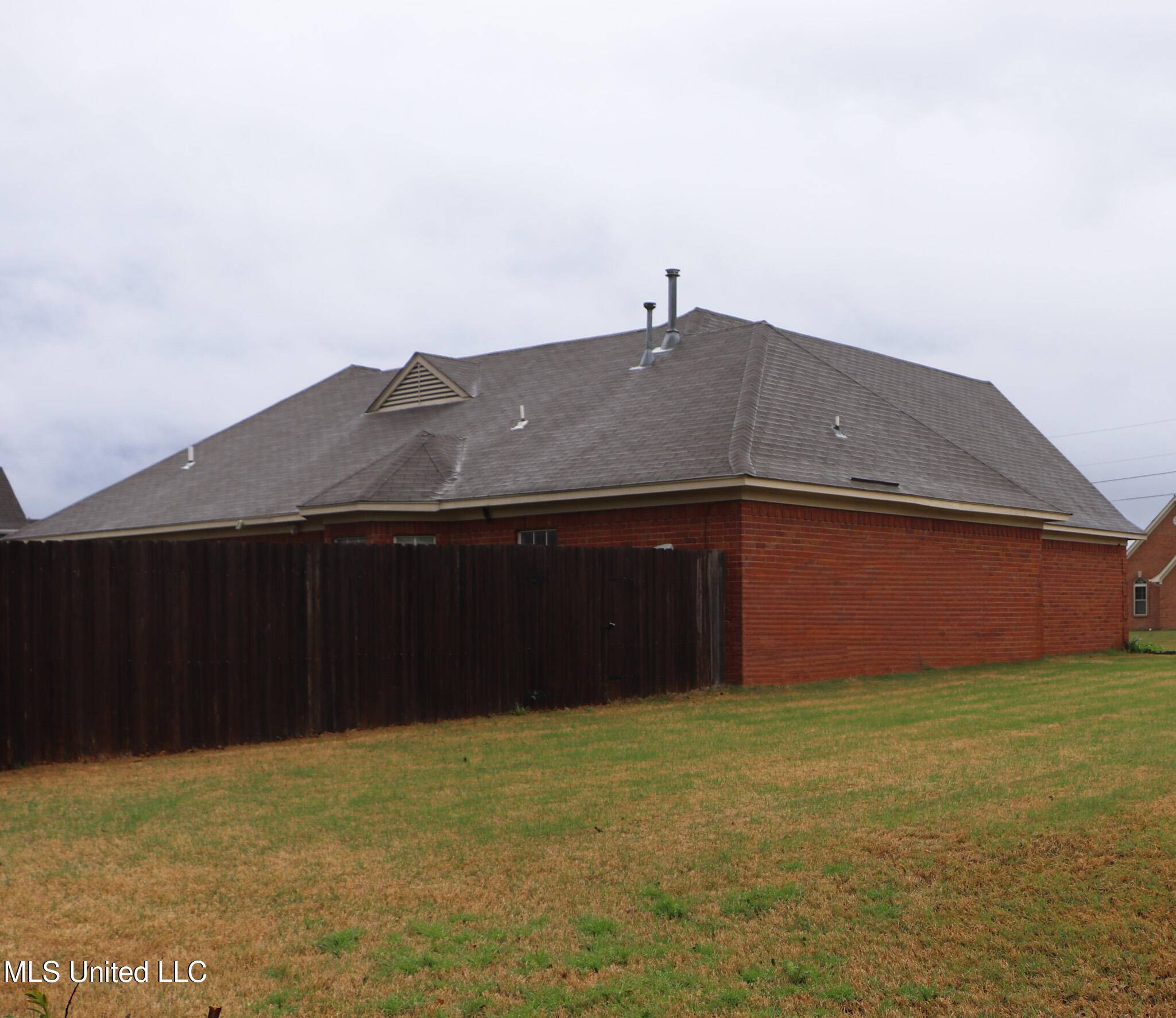$295,000
$295,000
For more information regarding the value of a property, please contact us for a free consultation.
4 Beds
2 Baths
2,071 SqFt
SOLD DATE : 06/20/2025
Key Details
Sold Price $295,000
Property Type Single Family Home
Sub Type Single Family Residence
Listing Status Sold
Purchase Type For Sale
Square Footage 2,071 sqft
Price per Sqft $142
Subdivision Braybourne
MLS Listing ID 4108974
Sold Date 06/20/25
Bedrooms 4
Full Baths 2
HOA Y/N Yes
Year Built 1999
Annual Tax Amount $1,477
Lot Size 0.450 Acres
Acres 0.45
Property Sub-Type Single Family Residence
Source MLS United
Property Description
You have to see it to believe it! This custom built, one owner home has 9 foot + ceilings throughout this open floor plan home. Upon entering, you will immediately notice the special touches of archways and big rooms as almost everything is oversized...bedrooms, closets, garage, etc. This home is being sold AS IS but don't worry, the roof is approximately 8 years old, the central air 12 years old and the water heater only 6 years old so many of the ''big ticket items'' are newer. The large corner lot and cove location make this home very desirable. Schedule a showing today!
Location
State MS
County Desoto
Direction Head East on Goodman Rd (Hwy 302) towards Olive Branch. Stay on Goodman past Hacks Cross and Polk Lane. Take a right (south) on Braybourne Main. Braybourne Cove is down on the right and the home is on the SW Corner. Sign is in the side of the yard.
Interior
Interior Features High Ceilings, Open Floorplan, Walk-In Closet(s)
Heating Central, Natural Gas
Cooling Central Air, Electric
Flooring Luxury Vinyl, Carpet, Ceramic Tile, Combination
Fireplaces Type Gas Log, Great Room
Fireplace Yes
Appliance Built-In Range, Dishwasher, Refrigerator
Laundry Laundry Closet
Exterior
Exterior Feature Private Yard
Parking Features Garage Door Opener, Garage Faces Side, Concrete
Garage Spaces 2.0
Utilities Available Cable Available, Electricity Connected, Natural Gas Connected, Sewer Connected, Water Connected
Roof Type Asphalt Shingle
Porch Patio
Garage No
Private Pool No
Building
Lot Description Corner Lot, Cul-De-Sac
Foundation Slab
Sewer Public Sewer
Water Public
Level or Stories One and One Half
Structure Type Private Yard
New Construction No
Schools
Elementary Schools Center Hill
Middle Schools Center Hill Middle
High Schools Center Hill
Others
HOA Fee Include Other
Tax ID 1059320400015200
Read Less Info
Want to know what your home might be worth? Contact us for a FREE valuation!

Our team is ready to help you sell your home for the highest possible price ASAP

Information is deemed to be reliable but not guaranteed. Copyright © 2025 MLS United, LLC.
Office Administrator | License ID: 266844
+1(615) 450-1819 | info@superiorrealtymgmt.com






