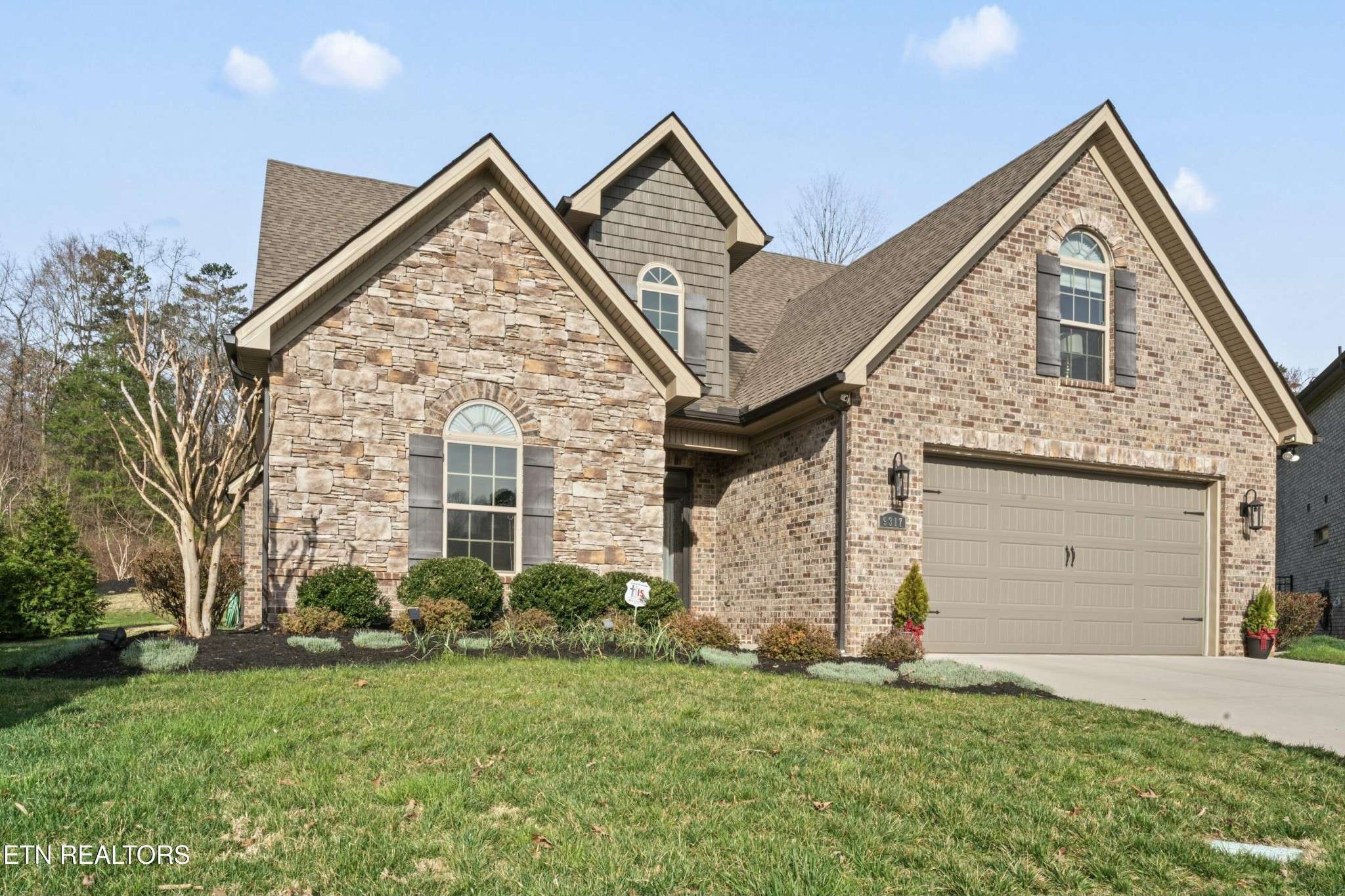$775,000
$825,000
6.1%For more information regarding the value of a property, please contact us for a free consultation.
4 Beds
3 Baths
2,635 SqFt
SOLD DATE : 05/20/2025
Key Details
Sold Price $775,000
Property Type Single Family Home
Sub Type Single Family Residence
Listing Status Sold
Purchase Type For Sale
Square Footage 2,635 sqft
Price per Sqft $294
Subdivision Glen At West Valley Unit I
MLS Listing ID 2889735
Sold Date 05/20/25
Bedrooms 4
Full Baths 3
HOA Fees $16/ann
HOA Y/N Yes
Year Built 2020
Annual Tax Amount $1,925
Lot Size 0.450 Acres
Acres 0.45
Lot Dimensions 40.58 X 174.79 X IRR
Property Sub-Type Single Family Residence
Property Description
Experience exceptional craftsmanship and timeless style in this all-brick home by Testerman Builders, ideally located in one of West Knoxville's most desirable neighborhoods—The Glen at West Valley. This thoughtfully designed residence features a spacious open floor plan with the primary suite and a second guest bedroom conveniently located on the main level. With three to four bedrooms and three full bathrooms, this home offers versatile living options perfect for families, guests, or home office needs. The chef's kitchen is a standout with sleek granite countertops, stainless steel appliances, and custom cabinetry, flowing seamlessly into the living and dining spaces—perfect for entertaining. The primary bath includes a beautifully tiled walk-in shower, while all bathrooms continue the high-end granite finishes. Warm hardwood floors run throughout the main living areas, enhancing the home's inviting atmosphere. The great room centers around a cozy gas fireplace, while the finished bonus room adds flexible space for a media room, playroom, or workout area. Step outside into your private outdoor retreat, where an enclosed rear paver patio leads to a luxurious swim spa and a built-in outdoor fireplace—ideal for both relaxing evenings and year-round entertaining. Professionally landscaped and sodded, the yard is fully irrigated for easy maintenance. This home also includes built-in speakers throughout the downstairs, allowing you to enjoy music or media , while adding an extra layer of comfort and convenience. Additional features include laminate shelving in all closets, 8-foot insulated garage doors, professionally coated garage floor, 30-year dimensional shingles, low-maintenance vinyl soffits and fascia, a tankless water heater, and a high-efficiency gas HVAC system. The home is pre-wired for a security system and pre-plumbed for central vacuum.
Location
State TN
County Knox County
Interior
Interior Features Central Vacuum, Walk-In Closet(s), Pantry, Ceiling Fan(s), Primary Bedroom Main Floor
Heating Central, Electric, Zoned
Cooling Ceiling Fan(s), Other
Flooring Carpet, Wood, Tile
Fireplaces Number 1
Fireplace Y
Appliance Dishwasher, Disposal, Microwave, Refrigerator, Oven
Exterior
Garage Spaces 2.0
Utilities Available Water Available
View Y/N false
Private Pool false
Building
Lot Description Level
Story 2
Sewer Public Sewer
Water Public
Structure Type Stone,Other,Brick
New Construction false
Others
Senior Community false
Read Less Info
Want to know what your home might be worth? Contact us for a FREE valuation!

Our team is ready to help you sell your home for the highest possible price ASAP

© 2025 Listings courtesy of RealTrac as distributed by MLS GRID. All Rights Reserved.






