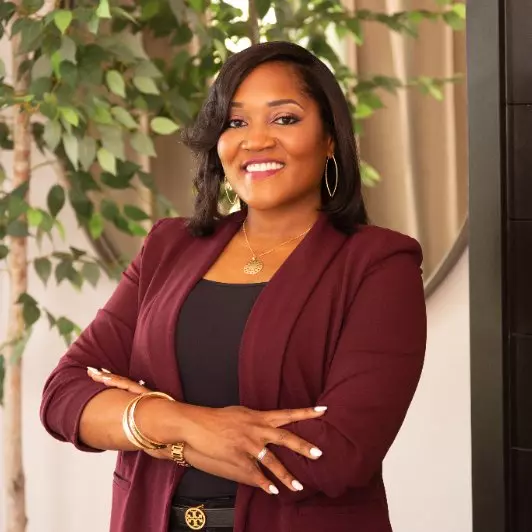$970,000
$999,990
3.0%For more information regarding the value of a property, please contact us for a free consultation.
4 Beds
5 Baths
4,168 SqFt
SOLD DATE : 05/16/2025
Key Details
Sold Price $970,000
Property Type Single Family Home
Sub Type Single Family Residence
Listing Status Sold
Purchase Type For Sale
Square Footage 4,168 sqft
Price per Sqft $232
Subdivision Marymont Springs Sec 1 Ph 3
MLS Listing ID 2806261
Sold Date 05/16/25
Bedrooms 4
Full Baths 4
Half Baths 1
HOA Fees $90/mo
HOA Y/N Yes
Year Built 2015
Annual Tax Amount $5,700
Lot Size 0.330 Acres
Acres 0.33
Lot Dimensions 99.74 X 150 IRR
Property Sub-Type Single Family Residence
Property Description
Welcome to this stunning custom-built home in the gated Marymont Springs community. This 4-bed, 4.5-bath home offers 4,168 sq. ft. of elegant living. The main-level master suite is a private retreat, with an additional bedroom/full bath downstairs and two more bedrooms, baths, and a large bonus room upstairs. The open floor plan features rich hardwoods, crown molding, a bright updated kitchen with custom built-ins, a spacious pantry, and wine bars throughout. Enjoy a formal dining room, cozy den, and sunroom with a real wood-burning fireplace. Outside, relax on the covered patio in the fenced backyard. Additional perks include a 3-car garage, energy-efficient features, and access to two community pools. Nestled in a quiet yet convenient location, this home offers luxury and comfort. This property boasts an added feature: an Integrated Lawn Irrigation System powered by well water.
Location
State TN
County Rutherford County
Rooms
Main Level Bedrooms 2
Interior
Interior Features Ceiling Fan(s), Storage, Walk-In Closet(s)
Heating Central, Furnace
Cooling Central Air
Flooring Carpet, Wood, Tile
Fireplaces Number 2
Fireplace Y
Appliance Built-In Gas Range, Dishwasher, Disposal, Microwave, Water Purifier
Exterior
Garage Spaces 3.0
Utilities Available Water Available
Amenities Available Clubhouse, Gated, Park, Playground, Pool
View Y/N false
Roof Type Asphalt
Private Pool false
Building
Lot Description Sloped
Story 2
Sewer Public Sewer
Water Public
Structure Type Frame,Brick
New Construction false
Schools
Elementary Schools Salem Elementary School
Middle Schools Blackman Middle School
High Schools Blackman High School
Others
HOA Fee Include Recreation Facilities
Senior Community false
Read Less Info
Want to know what your home might be worth? Contact us for a FREE valuation!

Our team is ready to help you sell your home for the highest possible price ASAP

© 2025 Listings courtesy of RealTrac as distributed by MLS GRID. All Rights Reserved.






