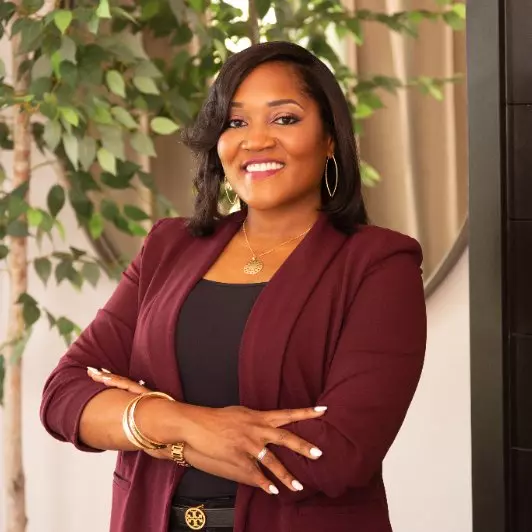$340,000
$345,000
1.4%For more information regarding the value of a property, please contact us for a free consultation.
2 Beds
2 Baths
1,500 SqFt
SOLD DATE : 05/13/2025
Key Details
Sold Price $340,000
Property Type Single Family Home
Sub Type Single Family Residence
Listing Status Sold
Purchase Type For Sale
Square Footage 1,500 sqft
Price per Sqft $226
MLS Listing ID 2760109
Sold Date 05/13/25
Bedrooms 2
Full Baths 2
HOA Y/N No
Year Built 2021
Annual Tax Amount $124
Lot Size 3.100 Acres
Acres 3.1
Lot Dimensions 253x 659
Property Sub-Type Single Family Residence
Property Description
This adorable home is located on 3 private, level acres of gardens, orchards and stunning nature. When you enter the home you're greeted with warm tones of natural cedar wood, beautiful stone floors in the living room and modern finishes throughout. The cathedral ceiling in the upstairs area is stunning. The main living level has the kitchen, breakfast nook, huge pantry/laundry room, living room, master bedroom, bathroom, and an additional square footage in the attached garage and workshop for expansion or the perfect man cave. The upstairs has a bedroom and office space, and an additional bathroom and bonus room, so there's plenty of space if you work from home or need extra storage. Buyer to verify any information they deem important, including school zone, square footage, etc. Do not drive down the driveway or approach the home without contacting your realtor or the listing agent to schedule an appointment. Gated driveway. All showings must be scheduled. Electric fence around perimeter and fenced animal area may be on, so use caution around fenced areas.
Location
State TN
County Sequatchie County
Interior
Interior Features Ceiling Fan(s), Primary Bedroom Main Floor
Heating Central
Cooling Central Air
Flooring Wood, Other
Fireplace N
Appliance Stainless Steel Appliance(s), Refrigerator, Microwave, Electric Range, Dishwasher
Exterior
Garage Spaces 1.0
Utilities Available Water Available
View Y/N false
Roof Type Metal
Private Pool false
Building
Lot Description Level, Wooded, Cleared, Private, Other
Story 2
Sewer Septic Tank
Water Public
Structure Type Other
New Construction false
Schools
Elementary Schools Griffith Elementary
Middle Schools Sequatchie Co Middle School
High Schools Sequatchie Co High School
Others
Senior Community false
Read Less Info
Want to know what your home might be worth? Contact us for a FREE valuation!

Our team is ready to help you sell your home for the highest possible price ASAP

© 2025 Listings courtesy of RealTrac as distributed by MLS GRID. All Rights Reserved.






