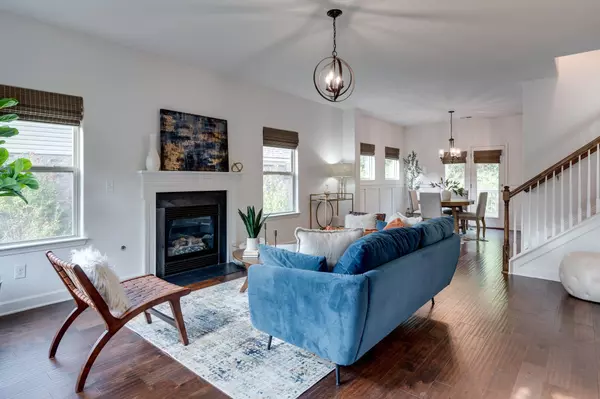$480,000
$485,000
1.0%For more information regarding the value of a property, please contact us for a free consultation.
3 Beds
3 Baths
2,153 SqFt
SOLD DATE : 11/05/2024
Key Details
Sold Price $480,000
Property Type Single Family Home
Sub Type Single Family Residence
Listing Status Sold
Purchase Type For Sale
Square Footage 2,153 sqft
Price per Sqft $222
Subdivision Providence Ph B Sec 1
MLS Listing ID 2700188
Sold Date 11/05/24
Bedrooms 3
Full Baths 2
Half Baths 1
HOA Fees $56/mo
HOA Y/N Yes
Year Built 2012
Annual Tax Amount $1,891
Lot Size 6,534 Sqft
Acres 0.15
Lot Dimensions 59.15 X 115.80 IRR
Property Sub-Type Single Family Residence
Property Description
Highly sought after Providence neighborhood just off Belinda Parkway, super convenient to all the shopping, services, dining, & entertainment that booming Mt Juliet offers along w/the fantastic school system! Downstairs features a comfortable flow of living, dining, & kitchen areas, as well as an additional office or breakfast room off the kitchen. Upstairs includes a large bonus room OR 4th bedroom (complete with a walk in closet!) in addition to 3 other bedrooms. The laundry room is perfectly practical, situated on the 2nd floor with the bedrooms. Washer & dryer remains! The outdoor space is ready to come to life - French doors from the dining room lead to two large areas including a 15'x12' deck and 19'x12' concrete patio, and the roomy fenced backyard is private and inviting. This amazing sidewalk neighborhood also features an incredible community pool area (w/multiple pools), clubhouse, playground, & paved walk/bike trails that wind around the neighborhood. HOME WARRANTY INCLUDED!
Location
State TN
County Wilson County
Interior
Interior Features Extra Closets, High Ceilings, Pantry, Walk-In Closet(s)
Heating Central, Natural Gas
Cooling Ceiling Fan(s), Central Air
Flooring Carpet, Finished Wood, Vinyl
Fireplaces Number 1
Fireplace Y
Appliance Dishwasher, Disposal, Dryer, Microwave, Refrigerator, Washer
Exterior
Exterior Feature Garage Door Opener
Garage Spaces 2.0
Utilities Available Water Available
Amenities Available Clubhouse, Park, Playground, Pool, Sidewalks, Underground Utilities, Trail(s)
View Y/N false
Roof Type Shingle
Private Pool false
Building
Story 2
Sewer Public Sewer
Water Public
Structure Type Brick,Vinyl Siding
New Construction false
Schools
Elementary Schools Rutland Elementary
Middle Schools Gladeville Middle School
High Schools Wilson Central High School
Others
HOA Fee Include Maintenance Grounds,Recreation Facilities
Senior Community false
Read Less Info
Want to know what your home might be worth? Contact us for a FREE valuation!

Our team is ready to help you sell your home for the highest possible price ASAP

© 2025 Listings courtesy of RealTrac as distributed by MLS GRID. All Rights Reserved.

Office Administrator | License ID: 266844
+1(615) 450-1819 | info@superiorrealtymgmt.com






