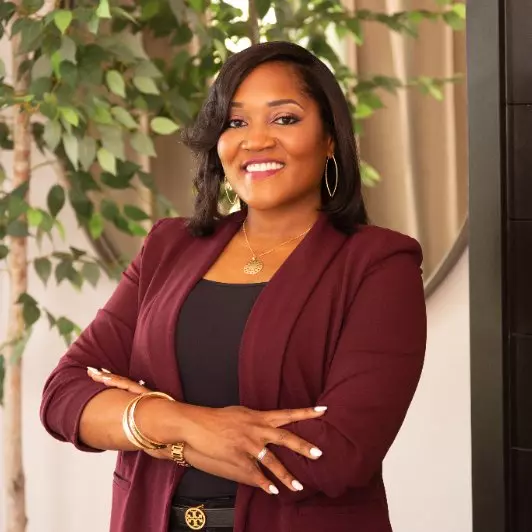$925,000
$925,000
For more information regarding the value of a property, please contact us for a free consultation.
3 Beds
4 Baths
3,892 SqFt
SOLD DATE : 07/11/2024
Key Details
Sold Price $925,000
Property Type Single Family Home
Sub Type Single Family Residence
Listing Status Sold
Purchase Type For Sale
Square Footage 3,892 sqft
Price per Sqft $237
Subdivision Livingstone Resub Lot 14
MLS Listing ID 2635140
Sold Date 07/11/24
Bedrooms 3
Full Baths 4
HOA Fees $41/ann
HOA Y/N Yes
Year Built 2023
Annual Tax Amount $470
Lot Size 0.500 Acres
Acres 0.5
Property Sub-Type Single Family Residence
Property Description
Just over 3,800 square feet, this completely custom 3 bedroom/4 bathroom, Office, Bonus Room and Media Room that can double as an extra bedroom was built to impress! Immediately upon entering this home, your breath will be taken away by the beautifully done by the accent walls and abundance of natural light pouring through the windows. The open floor plan includes 10' ceilings, a spacious living area, fireplace, and a kitchen with, custom cabinetry and luxurious quartz countertops! Located downstairs, the primary suite has airy vaulted ceilings with wood detailing along with a dreamy primary bathroom with a full tile shower, separate tub and vanities and a deluxe walk-in closet w/ custom built-ins and his & her dressers. All of the bathrooms have luxury tile, with tile tub surrounds. 2 spacious rooms with 2 full bathrooms, a media room and a bonus room complete the second level. This immaculate home is settled on a large lot that can accommodate a pool!
Location
State TN
County Rutherford County
Rooms
Main Level Bedrooms 2
Interior
Interior Features Ceiling Fan(s), Entry Foyer, Extra Closets, High Ceilings, Pantry, Smart Thermostat, Storage, Walk-In Closet(s), Primary Bedroom Main Floor
Heating Central
Cooling Central Air
Flooring Carpet, Finished Wood, Tile
Fireplaces Number 1
Fireplace Y
Appliance Trash Compactor, Dishwasher, Microwave
Exterior
Exterior Feature Garage Door Opener
Garage Spaces 2.0
Utilities Available Water Available
View Y/N false
Roof Type Shingle
Private Pool false
Building
Lot Description Level
Story 2
Sewer Septic Tank
Water Public
Structure Type Brick
New Construction true
Schools
Elementary Schools Erma Siegel Elementary
Middle Schools Siegel Middle School
High Schools Siegel High School
Others
HOA Fee Include Exterior Maintenance,Maintenance Grounds,Trash
Senior Community false
Read Less Info
Want to know what your home might be worth? Contact us for a FREE valuation!

Our team is ready to help you sell your home for the highest possible price ASAP

© 2025 Listings courtesy of RealTrac as distributed by MLS GRID. All Rights Reserved.






