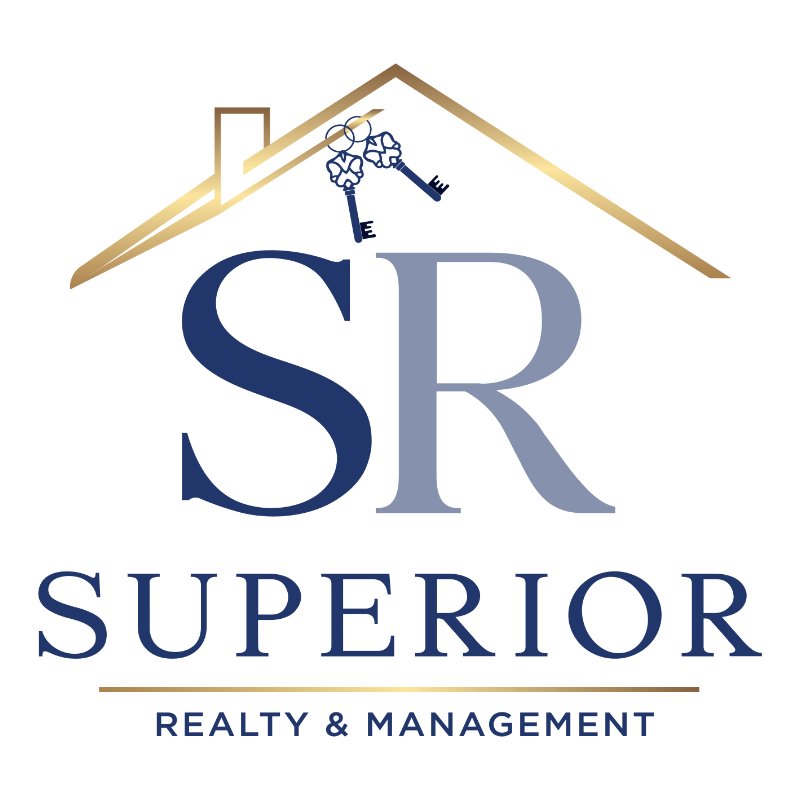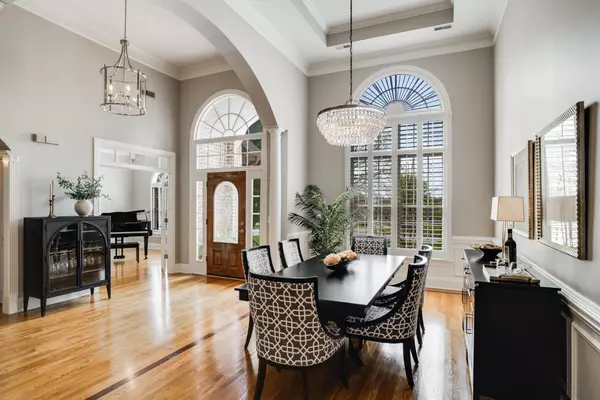$1,565,000
$1,565,000
For more information regarding the value of a property, please contact us for a free consultation.
4 Beds
5 Baths
3,853 SqFt
SOLD DATE : 05/08/2024
Key Details
Sold Price $1,565,000
Property Type Single Family Home
Sub Type Single Family Residence
Listing Status Sold
Purchase Type For Sale
Square Footage 3,853 sqft
Price per Sqft $406
Subdivision Concord Hunt Sec 4
MLS Listing ID 2643903
Sold Date 05/08/24
Bedrooms 4
Full Baths 3
Half Baths 2
HOA Fees $115/mo
HOA Y/N Yes
Year Built 2003
Annual Tax Amount $4,648
Lot Size 0.970 Acres
Acres 0.97
Lot Dimensions 182 X 242
Property Sub-Type Single Family Residence
Property Description
Meticulously maintained one level home with a large primary suite and all secondary bedrooms on the main level. This home is a dream, from the exceptional interior to the fabulous surroundings. It's open design and tall ceilings make for easy entertaining. Included are a spacious study, complete with built in bookcases, and a beautiful open formal dining area that flows to the great room, also with built-ins. A well-appointed chef's kitchen contains granite counters, stainless steel appliances, and cabinetry that includes dovetailed drawers. The second-level bonus room, is great for movie nights. The 3-car side entry garage has extra storage space and pristine floors. Situated on a level one-acre lot, enjoy a private tree lined back yard and lush landscaping from the screened porch, large patio or great room. A must see!
Location
State TN
County Williamson County
Rooms
Main Level Bedrooms 4
Interior
Interior Features Ceiling Fan(s), Extra Closets, High Ceilings, Pantry, Storage, Walk-In Closet(s), Wet Bar, Primary Bedroom Main Floor, High Speed Internet
Heating Central, Natural Gas
Cooling Central Air, Electric
Flooring Carpet, Finished Wood, Tile
Fireplaces Number 1
Fireplace Y
Appliance Dishwasher, Disposal, Microwave
Exterior
Exterior Feature Garage Door Opener, Irrigation System
Garage Spaces 3.0
Utilities Available Electricity Available, Water Available, Cable Connected
Amenities Available Playground, Pool, Underground Utilities, Trail(s)
View Y/N false
Roof Type Asphalt
Private Pool false
Building
Lot Description Level
Story 1.5
Sewer Public Sewer
Water Public
Structure Type Brick
New Construction false
Schools
Elementary Schools Crockett Elementary
Middle Schools Woodland Middle School
High Schools Ravenwood High School
Others
HOA Fee Include Maintenance Grounds,Insurance,Recreation Facilities,Trash
Senior Community false
Read Less Info
Want to know what your home might be worth? Contact us for a FREE valuation!

Our team is ready to help you sell your home for the highest possible price ASAP

© 2025 Listings courtesy of RealTrac as distributed by MLS GRID. All Rights Reserved.

Office Administrator | License ID: 266844
+1(615) 450-1819 | info@superiorrealtymgmt.com






