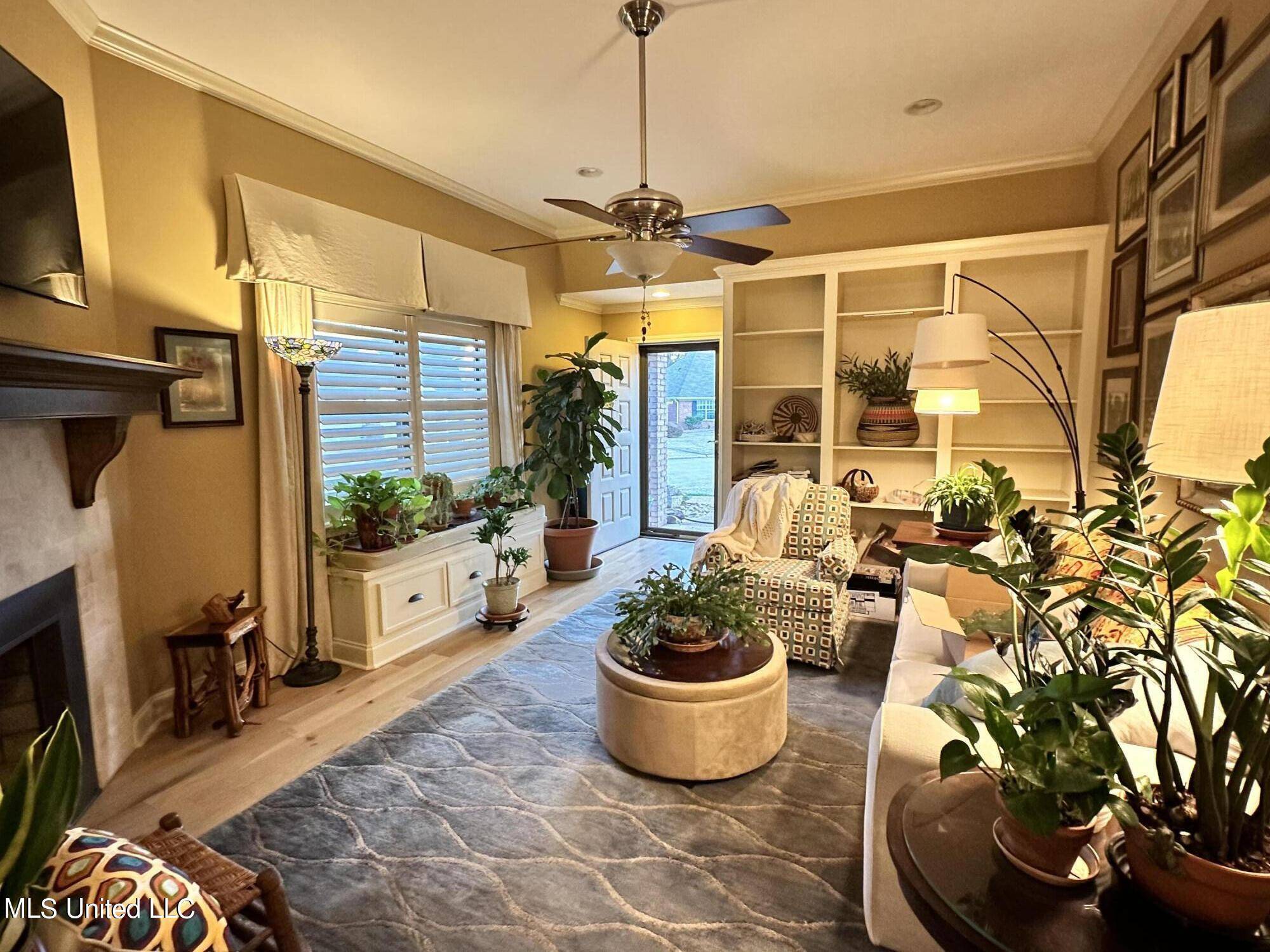$204,999
$204,999
For more information regarding the value of a property, please contact us for a free consultation.
2 Beds
2 Baths
1,097 SqFt
SOLD DATE : 04/19/2024
Key Details
Sold Price $204,999
Property Type Condo
Sub Type Condominium
Listing Status Sold
Purchase Type For Sale
Square Footage 1,097 sqft
Price per Sqft $186
Subdivision Woodlake Condominium
MLS Listing ID 4062932
Sold Date 04/19/24
Style Other,See Remarks
Bedrooms 2
Full Baths 2
HOA Fees $270/mo
HOA Y/N Yes
Year Built 1983
Annual Tax Amount $131
Lot Size 871 Sqft
Acres 0.02
Property Sub-Type Condominium
Source MLS United
Property Description
This condo has been updated and has the ''bells and whistles''! Beautiful white oak wood floors refinished & sealed 2xs with no shine sealer, granite counter tops, upgraded kitchen cabinets, new garbage disposal, undercounter lightingbuilt-in desk area with 2 lateral file cabinets, bathrooms with granite and handicap accessible walk-in shower . Plantation shutters, custom window treatments in dining, kitchen & living areas remain. Paver patio with deck, outdoor fan, lights, and wonderful landscaping. Plus a new roof (9/23) and new windows. Adjacent to a large common area.
Association fee covers all exterior, roof, common grounds, POOL, boat docks, and clubhouse.
Location
State MS
County Rankin
Community Boating, Clubhouse, Pool, Street Lights
Direction Northshore Pkwy to last left (get in left lane that must turn left). 1st right into Woodlake . Condo is on the left. next to common area.
Rooms
Other Rooms Pergola
Interior
Interior Features Bookcases, Built-in Features, Ceiling Fan(s), Crown Molding, Granite Counters, High Ceilings, High Speed Internet, Kitchen Island, Open Floorplan, Pantry, Recessed Lighting, Walk-In Closet(s)
Heating Central, Fireplace(s), Natural Gas
Cooling Ceiling Fan(s), Central Air, Electric, Exhaust Fan, Gas
Flooring Simulated Wood, Vinyl, Wood
Fireplaces Type Gas Log, Great Room, Bath
Fireplace Yes
Window Features Double Pane Windows,Metal,Plantation Shutters,Screens,Window Treatments
Appliance Disposal, ENERGY STAR Qualified Dishwasher, ENERGY STAR Qualified Refrigerator, ENERGY STAR Qualified Water Heater, Exhaust Fan, Free-Standing Electric Range, Microwave, Stainless Steel Appliance(s), Vented Exhaust Fan, Water Heater
Laundry In Hall, Laundry Closet
Exterior
Exterior Feature Lighting, Private Yard, Rain Gutters
Parking Features Detached Carport, Garage Door Opener, Garage Faces Rear, Lighted, Private, Concrete
Garage Spaces 2.0
Community Features Boating, Clubhouse, Pool, Street Lights
Utilities Available Cable Available, Cable Connected, Electricity Connected, Natural Gas Connected, Sewer Connected, Water Connected
Roof Type Architectural Shingles
Porch Deck, Patio, Porch, Rear Porch
Garage No
Private Pool No
Building
Lot Description Corner Lot, Landscaped, Level
Foundation Slab
Sewer Public Sewer
Water Public
Architectural Style Other, See Remarks
Level or Stories One
Structure Type Lighting,Private Yard,Rain Gutters
New Construction No
Schools
Elementary Schools Northshore
Middle Schools Northwest Rankin Middle
High Schools Northwest Rankin
Others
HOA Fee Include Maintenance Grounds,Management,Pest Control,Pool Service
Tax ID H12i-000005-00580
Acceptable Financing Cash
Listing Terms Cash
Read Less Info
Want to know what your home might be worth? Contact us for a FREE valuation!

Our team is ready to help you sell your home for the highest possible price ASAP

Information is deemed to be reliable but not guaranteed. Copyright © 2025 MLS United, LLC.
Office Administrator | License ID: 266844
+1(615) 450-1819 | info@superiorrealtymgmt.com






