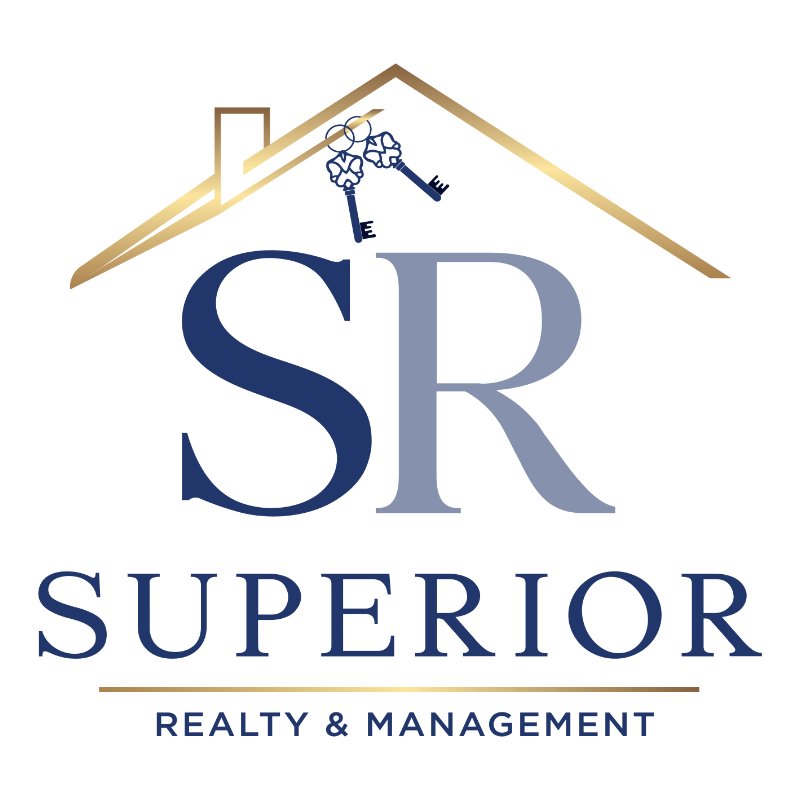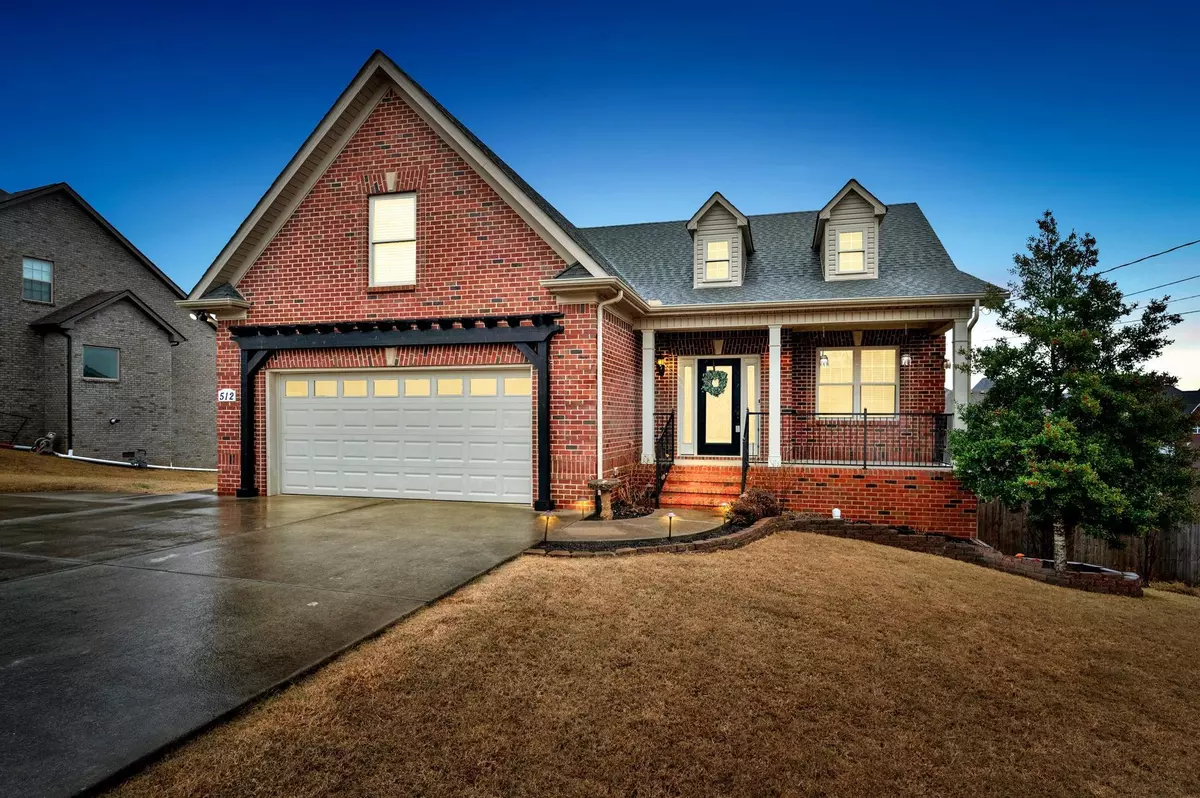$447,500
$465,000
3.8%For more information regarding the value of a property, please contact us for a free consultation.
3 Beds
3 Baths
2,327 SqFt
SOLD DATE : 02/12/2024
Key Details
Sold Price $447,500
Property Type Single Family Home
Sub Type Single Family Residence
Listing Status Sold
Purchase Type For Sale
Square Footage 2,327 sqft
Price per Sqft $192
Subdivision Hidden Hills Sec 3 Ph 3
MLS Listing ID 2612308
Sold Date 02/12/24
Bedrooms 3
Full Baths 2
Half Baths 1
HOA Y/N No
Year Built 2011
Annual Tax Amount $2,018
Lot Size 0.260 Acres
Acres 0.26
Lot Dimensions 96.64 X 125 IRR
Property Sub-Type Single Family Residence
Property Description
This 3 bdrm, 2 bath home with a POOL is an ideal property for anyone looking for a well-maintained home to enjoy. As you step inside, you'll be greeted by high ceilings, designer lighting and the ambiance of natural light illuminating the spacious living area and showcases the custom carpentry touches throughout the home. An updated kitchen is equipped with modern appliances, beautiful finishes, plenty of storage and ample counter space, for preparing meals for family & friends. The primary bdrm, located on the main floor, boasts a jetted bathtub, double vanities and a primary closet with custom built-ins. Two additional bdrms, plus bonus room & additional flex space offers many options for your family or the guests you will be eager to host & entertain around its multiple covered outdoor spaces, patio & pool. All conveniently located near local schools, parks, hospitals, shopping, dining and easy interstate access to Nashville's vibrant city life, this home is a MUST SEE!
Location
State TN
County Rutherford County
Rooms
Main Level Bedrooms 1
Interior
Interior Features Ceiling Fan(s), Smart Camera(s)/Recording, Walk-In Closet(s), Water Filter
Heating Central
Cooling Central Air
Flooring Laminate
Fireplaces Number 1
Fireplace Y
Appliance Dishwasher, Disposal, Ice Maker, Microwave, Refrigerator
Exterior
Exterior Feature Garage Door Opener
Garage Spaces 2.0
Pool Above Ground
Utilities Available Water Available
View Y/N false
Private Pool true
Building
Story 2
Sewer Public Sewer
Water Public
Structure Type Brick
New Construction false
Schools
Elementary Schools Rocky Fork Elementary School
Middle Schools Rocky Fork Middle School
High Schools Smyrna High School
Others
Senior Community false
Read Less Info
Want to know what your home might be worth? Contact us for a FREE valuation!

Our team is ready to help you sell your home for the highest possible price ASAP

© 2025 Listings courtesy of RealTrac as distributed by MLS GRID. All Rights Reserved.

Office Administrator | License ID: 266844
+1(615) 450-1819 | info@superiorrealtymgmt.com






