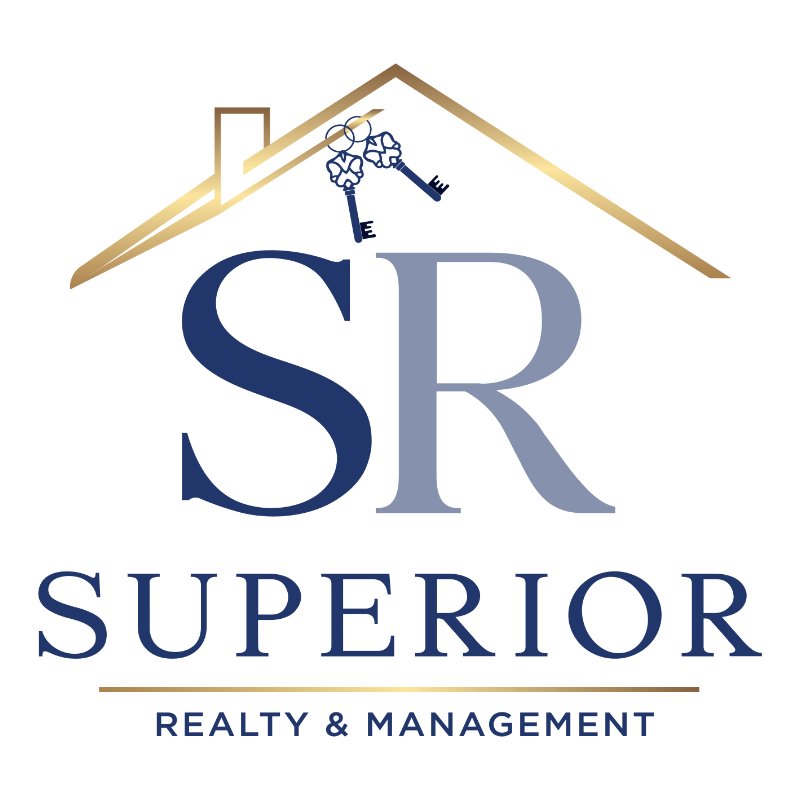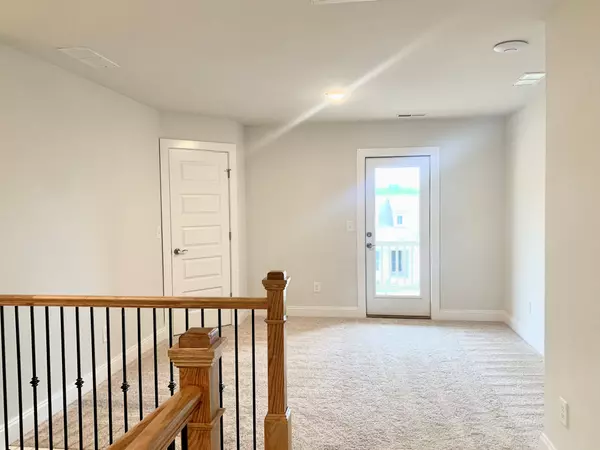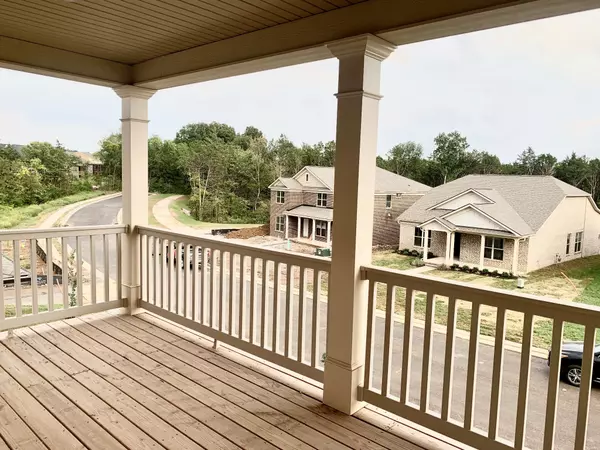$684,170
$684,170
For more information regarding the value of a property, please contact us for a free consultation.
4 Beds
4 Baths
2,886 SqFt
SOLD DATE : 01/02/2024
Key Details
Sold Price $684,170
Property Type Single Family Home
Sub Type Single Family Residence
Listing Status Sold
Purchase Type For Sale
Square Footage 2,886 sqft
Price per Sqft $237
Subdivision Wynfield
MLS Listing ID 2572334
Sold Date 01/02/24
Bedrooms 4
Full Baths 3
Half Baths 1
HOA Fees $150/mo
HOA Y/N Yes
Year Built 2023
Annual Tax Amount $3,400
Property Sub-Type Single Family Residence
Property Description
Ready now! This popular Summerfield home, located by a dead-end, offers a level yard backing up to green space & a serene view of the community from its Second Floor Balcony. Within walking distance to common space, this floor plan is one to grow into for years to come as it provides walk-in closets in all bedrooms, additional storage space, a First-Floor Guest Suite, & 10' Ceilings in the gathering room. This home features a Gourmet Kitchen with Built-In Stainless Steel Gas Appliances, a Butler's Pantry, Owner's Suite Tray Ceiling, Drop Zone Trimwork, Metal Open Stair Railing, Smart Home Upgrade, Lawn Maintenance, & more. Ask about current incentives. Showings are by appointment only - call today for details & for a tour. Take advantage of the last new construction Pulte home at Wynfield!
Location
State TN
County Wilson County
Rooms
Main Level Bedrooms 1
Interior
Interior Features Extra Closets, Storage, Walk-In Closet(s), Entry Foyer
Heating Natural Gas, Central
Cooling Electric, Central Air
Flooring Carpet, Concrete, Laminate, Tile
Fireplace N
Appliance Disposal, Microwave, Dishwasher
Exterior
Exterior Feature Garage Door Opener, Balcony
Garage Spaces 2.0
Utilities Available Electricity Available, Water Available
Amenities Available Park, Playground, Pool, Underground Utilities, Trail(s)
View Y/N false
Roof Type Asphalt
Private Pool false
Building
Lot Description Level
Story 2
Sewer Public Sewer
Water Public
Structure Type Brick
New Construction true
Schools
Elementary Schools Rutland Elementary
Middle Schools Gladeville Middle School
High Schools Wilson Central High School
Others
HOA Fee Include Maintenance Grounds,Recreation Facilities
Senior Community false
Read Less Info
Want to know what your home might be worth? Contact us for a FREE valuation!

Our team is ready to help you sell your home for the highest possible price ASAP

© 2025 Listings courtesy of RealTrac as distributed by MLS GRID. All Rights Reserved.

Office Administrator | License ID: 266844
+1(615) 450-1819 | info@superiorrealtymgmt.com






