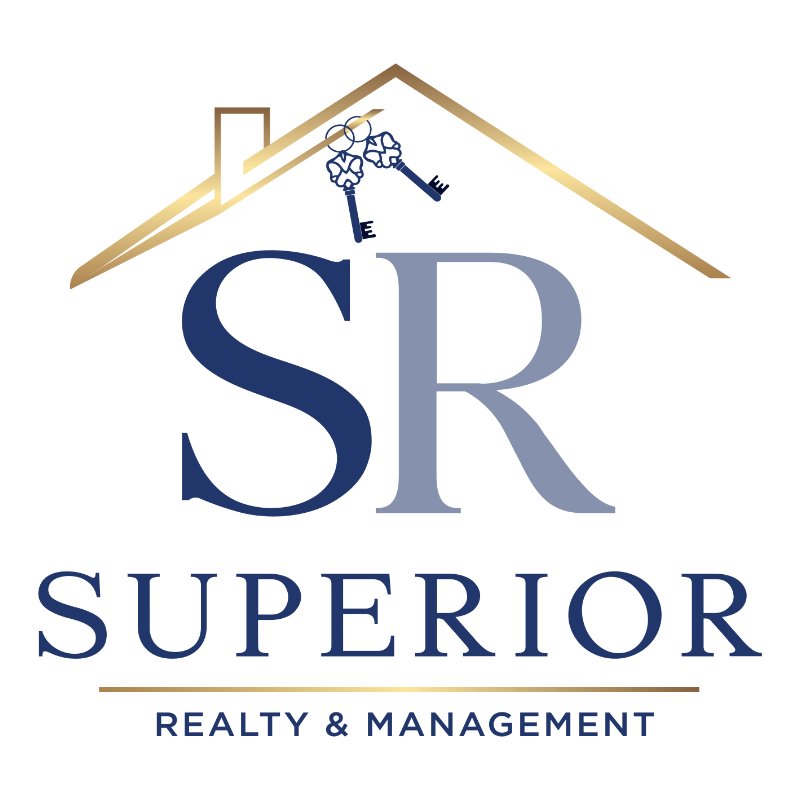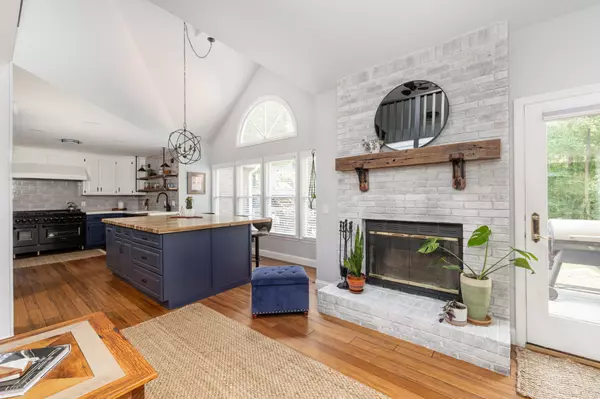$720,000
$725,000
0.7%For more information regarding the value of a property, please contact us for a free consultation.
4 Beds
4 Baths
4,101 SqFt
SOLD DATE : 08/29/2023
Key Details
Sold Price $720,000
Property Type Single Family Home
Sub Type Single Family Residence
Listing Status Sold
Purchase Type For Sale
Square Footage 4,101 sqft
Price per Sqft $175
Subdivision The Oaks Phase 3
MLS Listing ID 2550068
Sold Date 08/29/23
Bedrooms 4
Full Baths 3
Half Baths 1
HOA Fees $10/ann
HOA Y/N Yes
Year Built 1990
Annual Tax Amount $3,425
Lot Size 0.560 Acres
Acres 0.56
Lot Dimensions 98.41 X 176.02 IRR
Property Sub-Type Single Family Residence
Property Description
Ready for an absolutely gorgeous estate home in The Oaks, a coveted community in Rutherford Co? The interior has had many updates in the last 3 years, including bamboo floors and neutral paint choices. In the kitchen you will find a copper basin, ZLINE gas range w/ double oven, concrete countertops, and a subzero refrigerator. The primary suite functions as its own wing with a coffee bar complete with a mini fridge, reading nook, private deck entrance, and bath featuring a double vanity, soaking tub, and separate shower. The formal dining room, office, GIGANTIC basement for storage, and 3 car attached garage with a maintenance pit round out this move in ready home. The property backs up to the Army Corp of Engineer land, the only thing separating you from the lake! Bring your boat!
Location
State TN
County Rutherford County
Rooms
Main Level Bedrooms 1
Interior
Interior Features Ceiling Fan(s), Intercom, Redecorated, Walk-In Closet(s)
Heating Central
Cooling Central Air
Flooring Finished Wood, Tile, Vinyl
Fireplaces Number 1
Fireplace Y
Appliance Dishwasher, Disposal, Microwave, Refrigerator
Exterior
Exterior Feature Garage Door Opener
Garage Spaces 3.0
View Y/N false
Roof Type Shingle
Private Pool false
Building
Lot Description Level
Story 2
Sewer Public Sewer
Water Public
Structure Type Brick
New Construction false
Schools
Elementary Schools John Colemon Elementary
Middle Schools Smyrna Middle School
High Schools Smyrna High School
Others
Senior Community false
Read Less Info
Want to know what your home might be worth? Contact us for a FREE valuation!

Our team is ready to help you sell your home for the highest possible price ASAP

© 2025 Listings courtesy of RealTrac as distributed by MLS GRID. All Rights Reserved.

Office Administrator | License ID: 266844
+1(615) 450-1819 | info@superiorrealtymgmt.com






