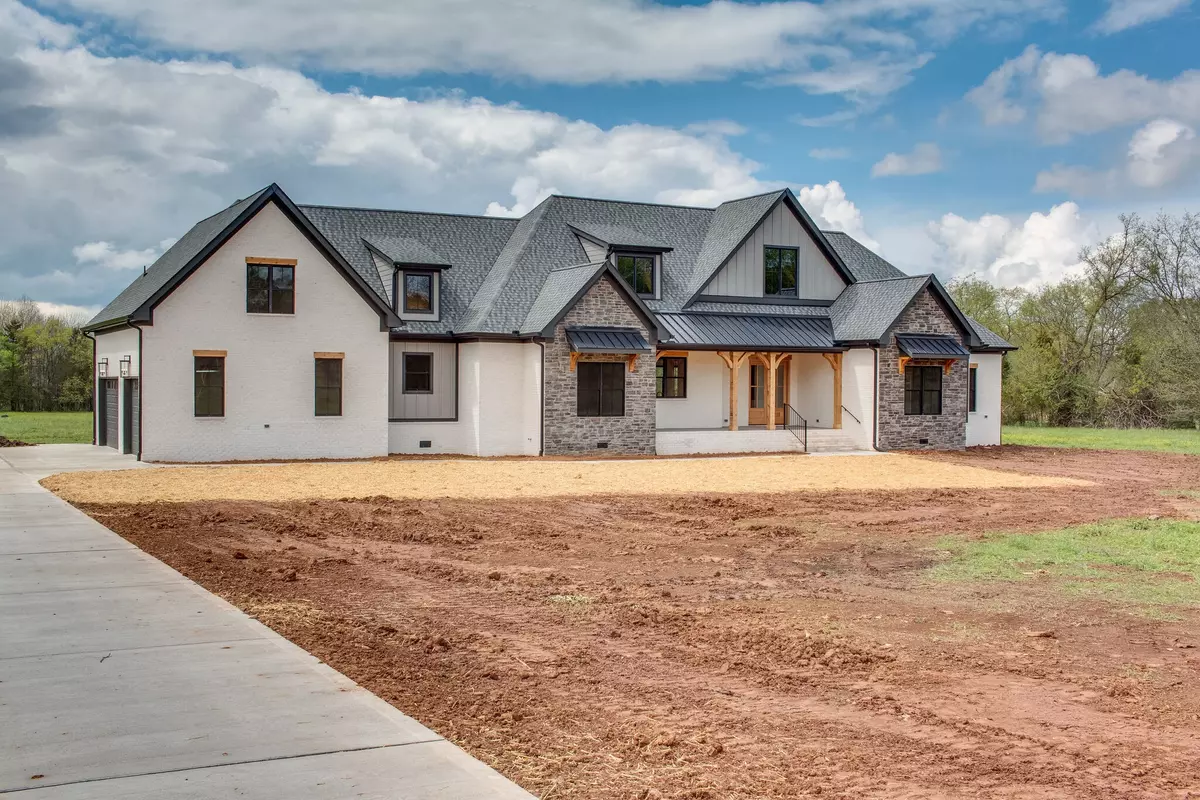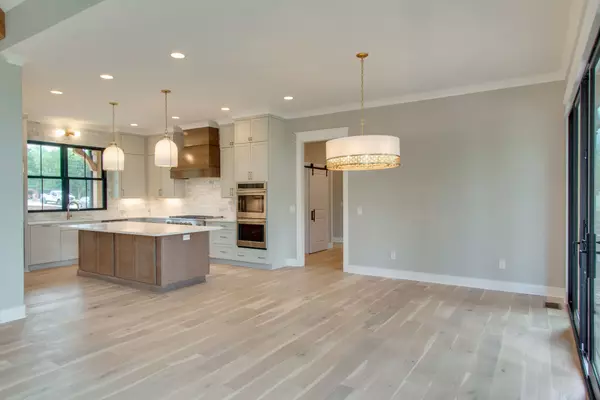Bought with Kristi M. Miller
$1,290,000
$1,290,000
For more information regarding the value of a property, please contact us for a free consultation.
4 Beds
5 Baths
3,737 SqFt
SOLD DATE : 05/18/2023
Key Details
Sold Price $1,290,000
Property Type Single Family Home
Sub Type Single Family Residence
Listing Status Sold
Purchase Type For Sale
Square Footage 3,737 sqft
Price per Sqft $345
Subdivision Thompson Estate
MLS Listing ID 2495347
Sold Date 05/18/23
Bedrooms 4
Full Baths 4
Half Baths 1
HOA Y/N No
Year Built 2023
Annual Tax Amount $980
Lot Size 5.060 Acres
Acres 5.06
Property Sub-Type Single Family Residence
Property Description
NEW CONSTRUCTION ON 5+ ACRES. Open floor plan, 4 Bedrooms and 4 Bathes on main level and Bonus Room with wet bar and 1/2 Bath Upstairs. Living Area has stone fireplace and built-ins with large slider looking out to property, Kitchen has island with seating and separate coffee bar area, Eating Area that leads out to Screen Porch w/fireplace, Owners Suite with on suite Bath (Free Standing Tub and Shower), All Closets are custom built-ins, Large Laundry Room, Safe Room, Mudroom with custom built-ins with access to 3 car Garage
Location
State TN
County Rutherford County
Rooms
Main Level Bedrooms 4
Interior
Interior Features Ceiling Fan(s), Extra Closets, Utility Connection, Walk-In Closet(s), Wet Bar
Heating Central
Cooling Central Air
Flooring Carpet, Finished Wood, Tile
Fireplaces Number 2
Fireplace Y
Appliance Dishwasher, Disposal, Microwave
Exterior
Exterior Feature Garage Door Opener
Garage Spaces 3.0
View Y/N false
Roof Type Asphalt
Private Pool false
Building
Lot Description Level
Story 2
Sewer Septic Tank
Water Private
Structure Type Hardboard Siding, Brick
New Construction true
Schools
Elementary Schools Buchanan Elementary
Middle Schools Whitworth-Buchanan Middle School
High Schools Riverdale High School
Others
Senior Community false
Special Listing Condition Owner Agent
Read Less Info
Want to know what your home might be worth? Contact us for a FREE valuation!

Our team is ready to help you sell your home for the highest possible price ASAP

© 2025 Listings courtesy of RealTrac as distributed by MLS GRID. All Rights Reserved.

Office Administrator | License ID: 266844
+1(615) 450-1819 | info@superiorrealtymgmt.com






