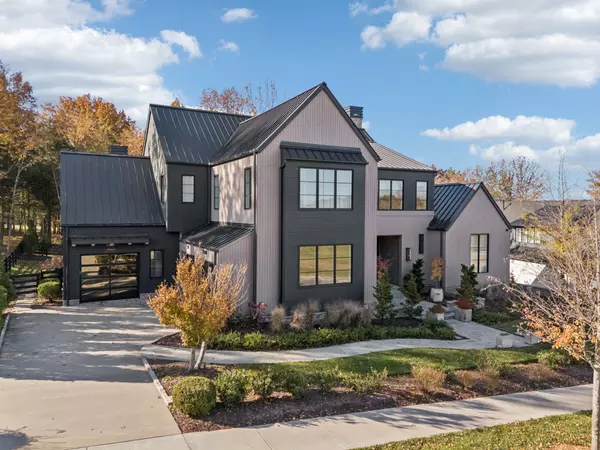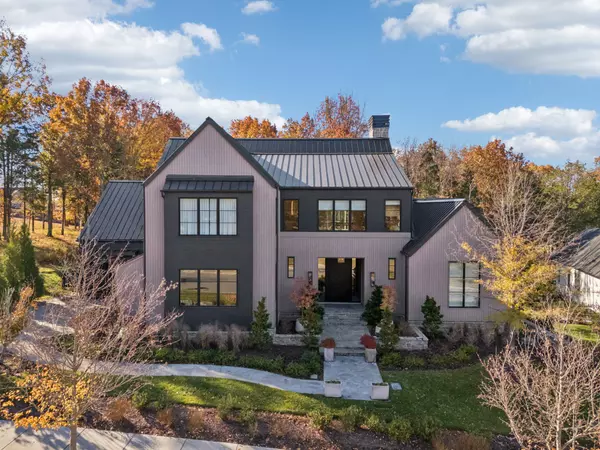
5 Beds
6 Baths
5,507 SqFt
5 Beds
6 Baths
5,507 SqFt
Key Details
Property Type Single Family Home
Sub Type Single Family Residence
Listing Status Active
Purchase Type For Sale
Square Footage 5,507 sqft
Price per Sqft $1,316
Subdivision Troubadour Golf And Field Club
MLS Listing ID 3046215
Bedrooms 5
Full Baths 5
Half Baths 1
HOA Fees $596/mo
HOA Y/N Yes
Year Built 2022
Annual Tax Amount $11,073
Lot Size 0.380 Acres
Acres 0.38
Lot Dimensions 107.3 X 150
Property Sub-Type Single Family Residence
Property Description
Location
State TN
County Williamson County
Rooms
Main Level Bedrooms 2
Interior
Interior Features Entrance Foyer, Hot Tub, Open Floorplan, Walk-In Closet(s), Kitchen Island
Heating Natural Gas
Cooling Central Air
Flooring Wood
Fireplaces Number 2
Fireplace Y
Appliance Built-In Gas Oven, Built-In Gas Range, Dishwasher, Disposal, Dryer, Freezer, Ice Maker, Microwave, Refrigerator, Stainless Steel Appliance(s), Washer
Exterior
Exterior Feature Gas Grill
Garage Spaces 3.0
Pool In Ground
Utilities Available Natural Gas Available, Water Available
Amenities Available Clubhouse, Fitness Center, Gated, Golf Course, Park, Playground, Pool, Sidewalks, Tennis Court(s)
View Y/N false
Roof Type Metal
Private Pool true
Building
Story 2
Sewer STEP System
Water Public
Structure Type Wood Siding
New Construction false
Schools
Elementary Schools College Grove Elementary
Middle Schools Fred J Page Middle School
High Schools Fred J Page High School
Others
HOA Fee Include Trash
Senior Community false
Special Listing Condition Standard


Office Administrator | License ID: 266844
+1(615) 450-1819 | info@superiorrealtymgmt.com






