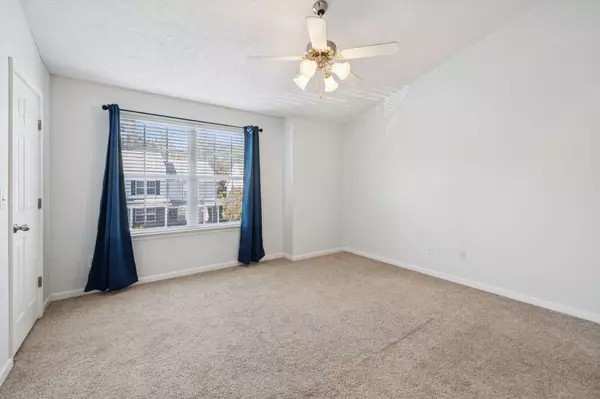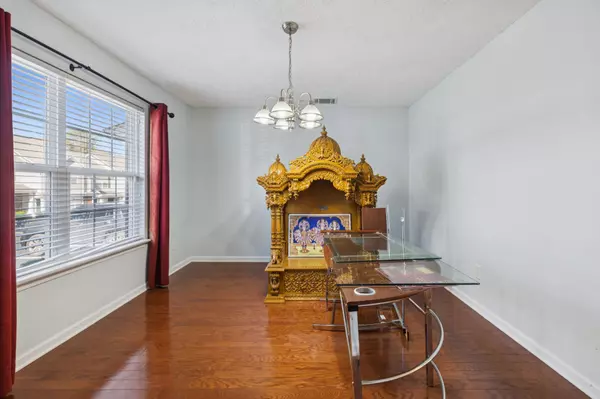
2 Beds
3 Baths
1,348 SqFt
2 Beds
3 Baths
1,348 SqFt
Open House
Sun Nov 16, 2:00pm - 4:00pm
Key Details
Property Type Townhouse
Sub Type Townhouse
Listing Status Active
Purchase Type For Sale
Square Footage 1,348 sqft
Price per Sqft $218
Subdivision Barnes Crossing
MLS Listing ID 3039815
Bedrooms 2
Full Baths 2
Half Baths 1
HOA Fees $164/mo
HOA Y/N Yes
Year Built 2008
Annual Tax Amount $1,768
Lot Size 435 Sqft
Acres 0.01
Property Sub-Type Townhouse
Property Description
Step inside to an open and airy main level, where the kitchen flows seamlessly into the living area — perfect for cozy nights in or casual get-togethers with friends. The kitchen has a spacious pantry and comes fully stocked with appliances, making cooking and storage easy.
Upstairs, you'll love having two true primary suites, each with its own walk-in closet and full bathroom — ideal for hosting guests, living with a roommate, or creating your own private retreat. The second-floor laundry makes chores simple, and the washer and dryer are included, so you can move right in and start fresh.
Your private gated patio is the perfect spot to sip morning coffee, grow a few plants, or just enjoy a quiet evening outdoors. There's even outdoor storage space for your extras. With a fresh coat of paint throughout, everything feels clean, bright, and ready for you.
Living here means easy access to everything you love about Nashville — from the local flavor of Prince's Hot Chicken and Edley's Bar-B-Que to groceries at Sprouts and weekend escapes to Radnor Lake. Whether you're heading downtown for work or play, you're just a short drive away.
If you've been waiting for a place that feels comfortable, convenient, and completely yours, you'll know it the moment you step through the door.
Location
State TN
County Davidson County
Interior
Interior Features Ceiling Fan(s), Pantry, Walk-In Closet(s)
Heating Central
Cooling Central Air
Flooring Carpet, Wood, Laminate
Fireplace N
Appliance Electric Oven, Electric Range, Dishwasher, Disposal, Dryer, Microwave, Washer
Exterior
Utilities Available Water Available
View Y/N false
Private Pool false
Building
Story 2
Sewer Public Sewer
Water Public
Structure Type Brick,Vinyl Siding
New Construction false
Schools
Elementary Schools May Werthan Shayne Elementary School
Middle Schools William Henry Oliver Middle
High Schools John Overton Comp High School
Others
HOA Fee Include Maintenance Structure,Maintenance Grounds,Insurance,Trash
Senior Community false
Special Listing Condition Standard


Office Administrator | License ID: 266844
+1(615) 450-1819 | info@superiorrealtymgmt.com






