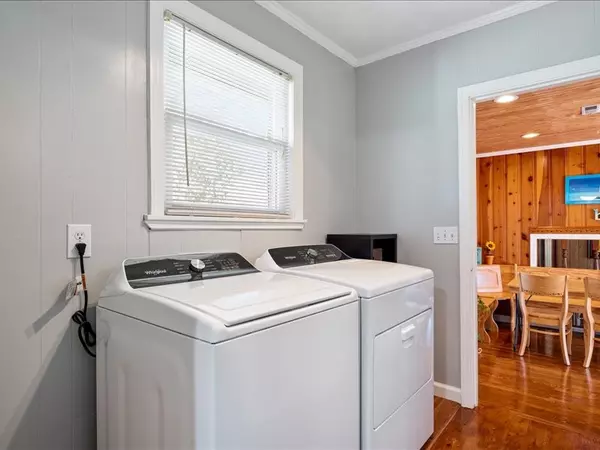
2 Beds
2 Baths
1,350 SqFt
2 Beds
2 Baths
1,350 SqFt
Key Details
Property Type Single Family Home
Sub Type Single Family Residence
Listing Status Active
Purchase Type For Sale
Square Footage 1,350 sqft
Price per Sqft $288
Subdivision Rainbow Terrace
MLS Listing ID 3034659
Bedrooms 2
Full Baths 2
HOA Y/N No
Year Built 1956
Annual Tax Amount $1,677
Lot Size 0.370 Acres
Acres 0.37
Lot Dimensions 112 X 145
Property Sub-Type Single Family Residence
Property Description
Location
State TN
County Davidson County
Rooms
Main Level Bedrooms 2
Interior
Heating Central, Natural Gas
Cooling Ceiling Fan(s), Central Air
Flooring Wood, Laminate, Tile
Fireplaces Number 1
Fireplace Y
Appliance Built-In Electric Oven, Electric Oven, Built-In Electric Range, Cooktop
Exterior
Garage Spaces 2.0
Utilities Available Natural Gas Available, Water Available
Amenities Available Park
View Y/N false
Roof Type Shingle
Private Pool false
Building
Lot Description Corner Lot
Story 1
Sewer Public Sewer
Water Public
Structure Type Brick
New Construction false
Schools
Elementary Schools Neely'S Bend Elementary
Middle Schools Neely'S Bend Middle
High Schools Hunters Lane Comp High School
Others
Senior Community false
Special Listing Condition Standard


Office Administrator | License ID: 266844
+1(615) 450-1819 | info@superiorrealtymgmt.com






