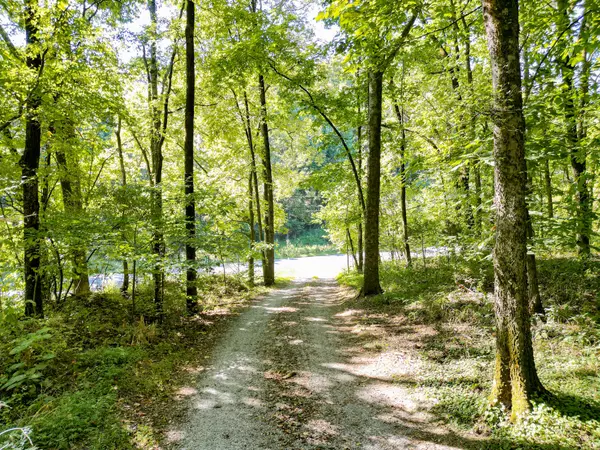
3 Beds
2 Baths
1,476 SqFt
3 Beds
2 Baths
1,476 SqFt
Key Details
Property Type Single Family Home
Sub Type Single Family Residence
Listing Status Active
Purchase Type For Sale
Square Footage 1,476 sqft
Price per Sqft $338
Subdivision Jewell H Akin Estate
MLS Listing ID 3034114
Bedrooms 3
Full Baths 2
HOA Y/N No
Year Built 2005
Annual Tax Amount $1,550
Lot Size 6.230 Acres
Acres 6.23
Property Sub-Type Single Family Residence
Property Description
The property's lower-level garage is ideal for car storage or workshop use, complete with an adjoining storage room and outdoor potting space. A detached carport provides additional covered parking, while the circular driveway offers ample space for guests.
From the elevated main deck—partially covered and partially open—you'll enjoy a skyline view of the treetops and surrounding landscape. Inside, the home embodies a 1970s aesthetic with a bright, open-concept layout that's perfect for entertaining. Guests enter through a beam-accented den that flows easily into the kitchen, dining, and office areas.
Freshly painted and well-maintained, the main level features two bedrooms with a shared, handicap-accessible bath. Upstairs, a third bedroom or bonus room includes built-in shelving, another full bath, and additional storage space.
Outdoors, nature lovers will appreciate wooded trails for exploring and a variety of floral plantings ready to bloom come spring. And as a nod to its retro charm, the sellers are including an authentic 1970s orange cone fireplace—a true conversation piece!
Experience the privacy and personality of this one-of-a-kind home in highly sought-after Maury County—with no city taxes and endless possibilities to make it your own.
Location
State TN
County Maury County
Rooms
Main Level Bedrooms 2
Interior
Interior Features High Ceilings, Open Floorplan
Heating Central
Cooling Central Air
Flooring Carpet, Wood
Fireplace N
Appliance Oven, Range, Dishwasher, Microwave, Refrigerator
Exterior
Garage Spaces 1.0
Utilities Available Water Available
View Y/N false
Roof Type Shingle
Private Pool false
Building
Story 2
Sewer Septic Tank
Water Public
Structure Type Vinyl Siding
New Construction false
Schools
Elementary Schools R Howell Elementary
Middle Schools E. A. Cox Middle School
High Schools Battle Creek High School
Others
Senior Community false
Special Listing Condition Standard


Office Administrator | License ID: 266844
+1(615) 450-1819 | info@superiorrealtymgmt.com






