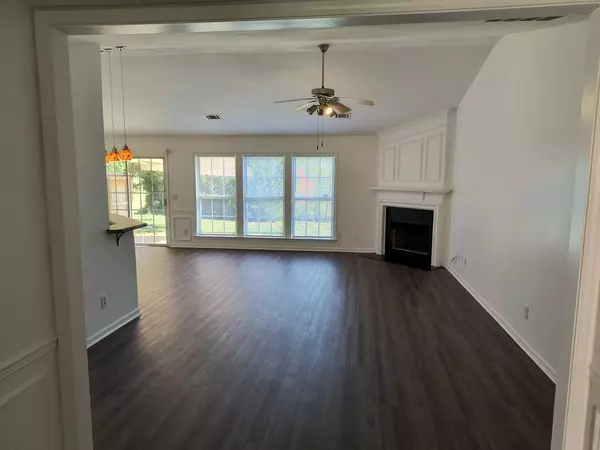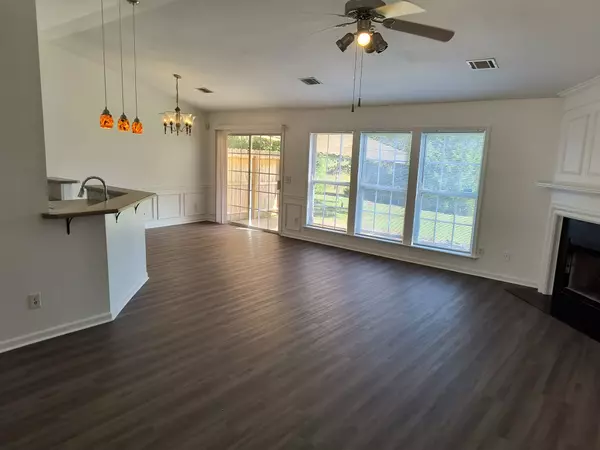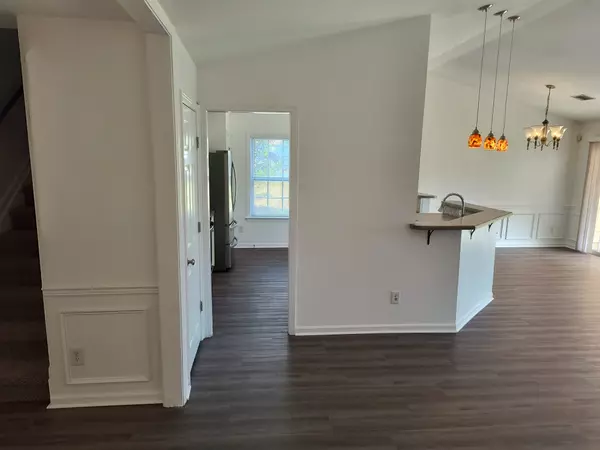REQUEST A TOUR If you would like to see this home without being there in person, select the "Virtual Tour" option and your agent will contact you to discuss available opportunities.
In-PersonVirtual Tour

Listed by Ron Wills • RE/MAX Carriage House, Property Management Div.
$ 2,100
3 Beds
2 Baths
1,773 SqFt
$ 2,100
3 Beds
2 Baths
1,773 SqFt
Key Details
Property Type Single Family Home, Other Rentals
Sub Type Single Family Residence
Listing Status Active
Purchase Type For Rent
Square Footage 1,773 sqft
Subdivision The Park At Mt Vernon 2
MLS Listing ID 3031631
Bedrooms 3
Full Baths 2
HOA Y/N No
Year Built 2000
Property Sub-Type Single Family Residence
Property Description
What a great home in the Mt. Vernon subdivision! This 3 bedroom, 2 full bath, one level home, with a Bonus room above the garage is in a great neighborhood surrounded by well cared for homes in Mt. Juliet.. This home has a living room with fireplace and It has LVP floors throughout and the bedrooms are carpet. There is access to the garage through the kitchen. There is a great patio overlooking the backyard. There is a community pool and a playground. It is located in The Mt. Vernon Subdivision. Minutes from Charlie Daniels Park, Providence Shopping Mall and numerous wonderful restaurants.
Tenant to verify all information deemed important to them before applying.
Application fees apply.
Admin fees apply to signed leases.
Tenant to verify all information deemed important to them before applying.
Application fees apply.
Admin fees apply to signed leases.
Location
State TN
County Wilson County
Rooms
Main Level Bedrooms 3
Interior
Fireplace N
Exterior
Garage Spaces 2.0
View Y/N false
Private Pool false
Building
New Construction false
Schools
Elementary Schools Mt. Juliet Elementary
Middle Schools Mt. Juliet Middle School
High Schools Green Hill High School
Others
Senior Community false

© 2025 Listings courtesy of RealTrac as distributed by MLS GRID. All Rights Reserved.

Superior Realty & Management
Office Administrator | License ID: 266844
+1(615) 450-1819 | info@superiorrealtymgmt.com






