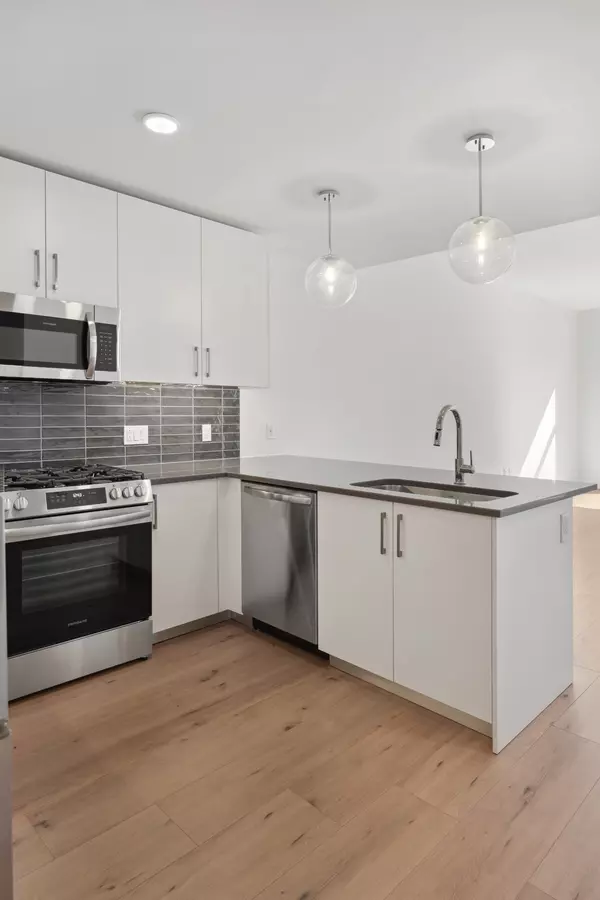
1 Bed
1 Bath
800 SqFt
1 Bed
1 Bath
800 SqFt
Open House
Sat Nov 01, 11:00am - 2:00pm
Sun Nov 02, 2:00pm - 4:00pm
Key Details
Property Type Single Family Home
Sub Type High Rise
Listing Status Active
Purchase Type For Sale
Square Footage 800 sqft
Price per Sqft $606
Subdivision Pullman Gulch Union
MLS Listing ID 3031005
Bedrooms 1
Full Baths 1
HOA Fees $496/mo
HOA Y/N Yes
Year Built 2024
Annual Tax Amount $3,544
Property Sub-Type High Rise
Property Description
Conventional, FHA, and VA financing options now available! NOW OFFERING 4.99% fixed rate with preferred lender!
Please note: Showings on Mondays and Tuesdays are by appointment only
Location
State TN
County Davidson County
Rooms
Main Level Bedrooms 1
Interior
Heating Electric
Cooling Electric
Flooring Other
Fireplace N
Appliance Built-In Gas Oven, Built-In Gas Range
Exterior
Garage Spaces 1.0
Utilities Available Electricity Available, Water Available
Amenities Available Fitness Center, Pool
View Y/N true
View City
Private Pool false
Building
Story 29
Sewer Other
Water Public
Structure Type Other
New Construction true
Schools
Elementary Schools Waverly-Belmont Elementary School
Middle Schools John Trotwood Moore Middle
High Schools Hillsboro Comp High School
Others
HOA Fee Include Maintenance Structure,Recreation Facilities
Senior Community false
Special Listing Condition Standard


Office Administrator | License ID: 266844
+1(615) 450-1819 | info@superiorrealtymgmt.com






