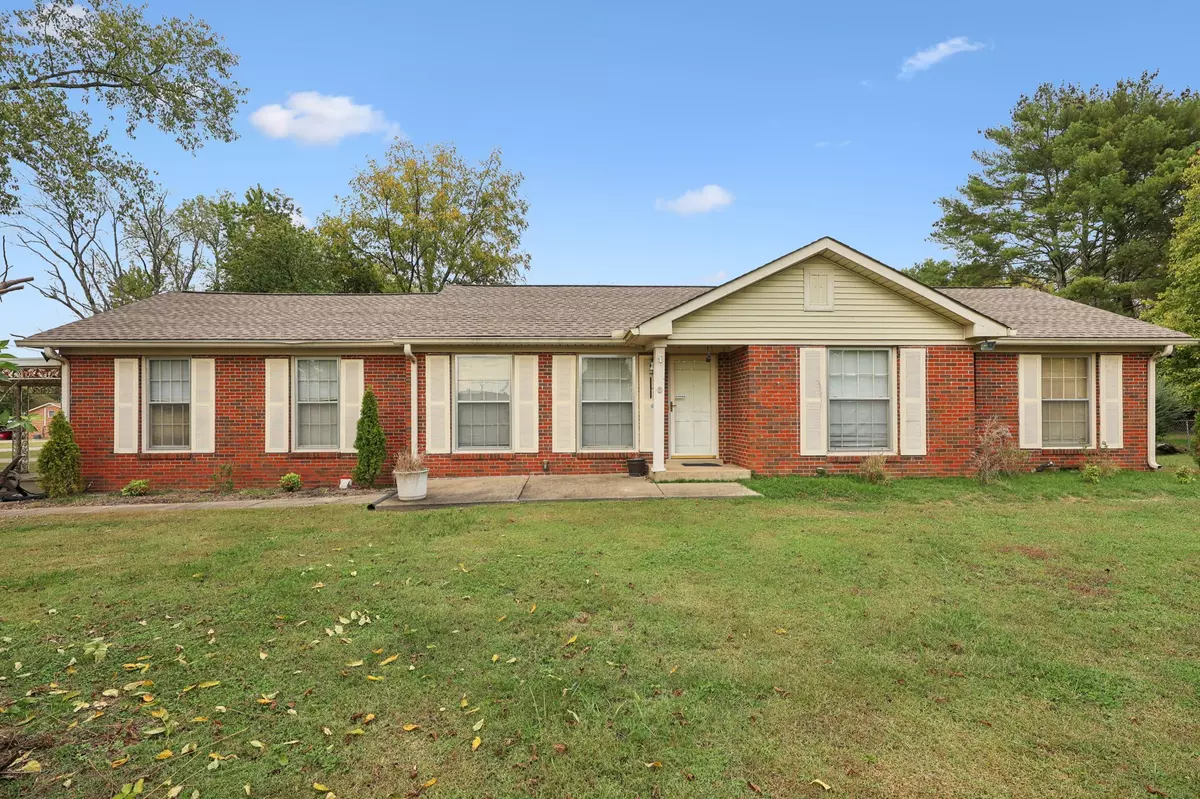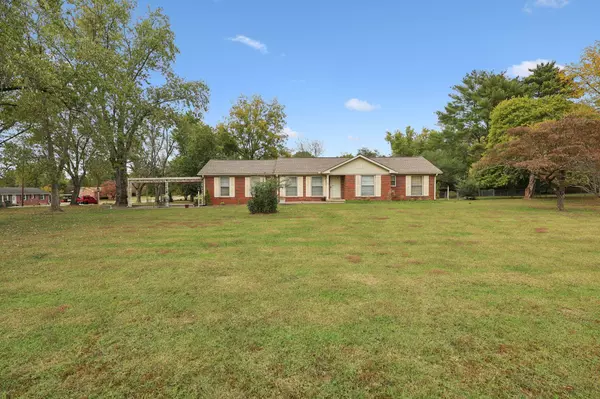
3 Beds
2 Baths
1,829 SqFt
3 Beds
2 Baths
1,829 SqFt
Key Details
Property Type Single Family Home
Sub Type Single Family Residence
Listing Status Active
Purchase Type For Sale
Square Footage 1,829 sqft
Price per Sqft $314
Subdivision Hillview Hts Sec 2
MLS Listing ID 3030699
Bedrooms 3
Full Baths 1
Half Baths 1
HOA Y/N No
Year Built 1964
Annual Tax Amount $1,189
Lot Size 1.000 Acres
Acres 1.0
Lot Dimensions 133.3 X 300.9 IRR
Property Sub-Type Single Family Residence
Property Description
The roof and water heater are just 2 years old, offering peace of mind and added value for the next owner.
Enjoy the convenience of a 2-car carport plus a detached 2-car garage with an oversized bonus room above, ideal for a home office, gym, or recreation space. The level lot boasts mature trees, a concrete driveway, and plenty of room to roam.
Located just minutes from interstate access and the heart of Mt. Juliet, this home offers the perfect blend of privacy and convenience. A previously pulled permit through the City of Mt. Juliet allows for the addition of a shop with potential for a mother-in-law suite—a rare opportunity!
Don't miss your chance to own a slice of Mt. Juliet charm with room to grow!
Location
State TN
County Wilson County
Rooms
Main Level Bedrooms 3
Interior
Interior Features Ceiling Fan(s)
Heating Central, Electric
Cooling Central Air, Electric
Flooring Carpet, Wood, Laminate, Vinyl
Fireplaces Number 1
Fireplace Y
Appliance Electric Oven, Electric Range, Dishwasher, Microwave, Refrigerator
Exterior
Garage Spaces 2.0
Utilities Available Electricity Available, Water Available
View Y/N false
Private Pool false
Building
Lot Description Level
Story 2
Sewer Public Sewer
Water Public
Structure Type Brick
New Construction false
Schools
Elementary Schools Elzie D Patton Elementary School
Middle Schools Mt. Juliet Middle School
High Schools Green Hill High School
Others
Senior Community false
Special Listing Condition Standard


Office Administrator | License ID: 266844
+1(615) 450-1819 | info@superiorrealtymgmt.com






