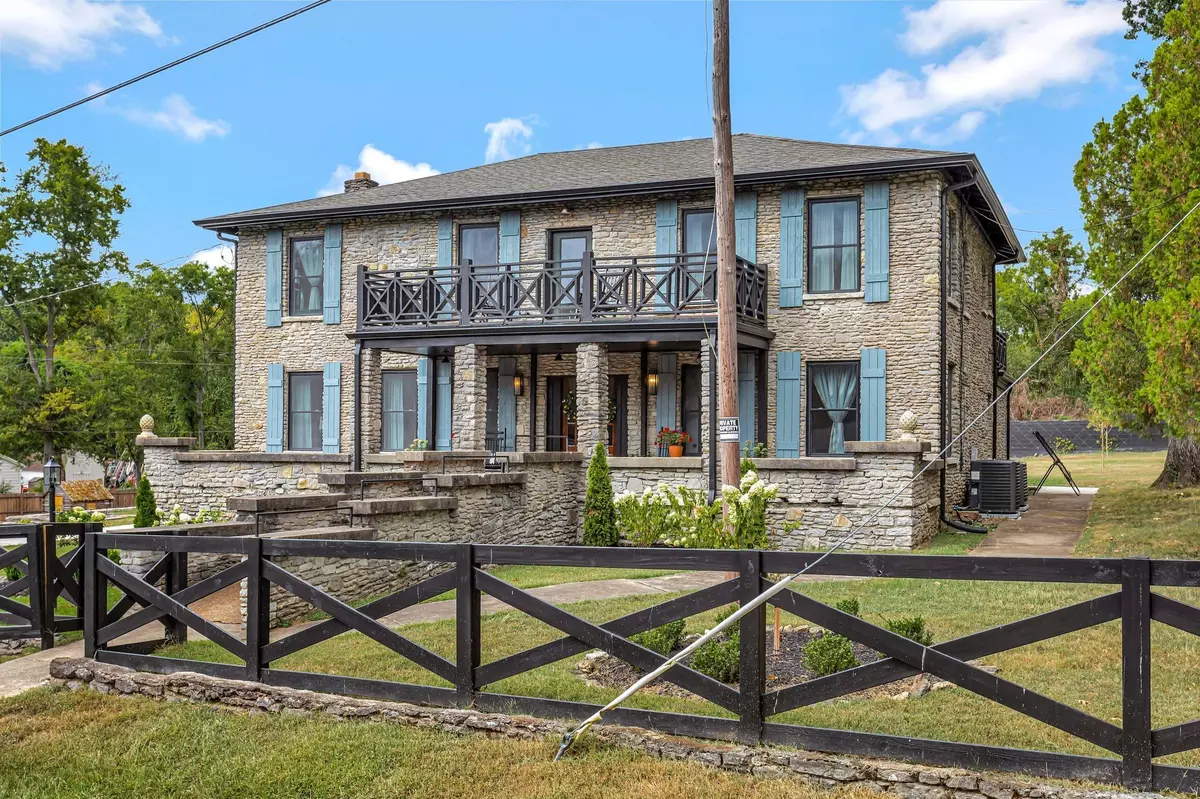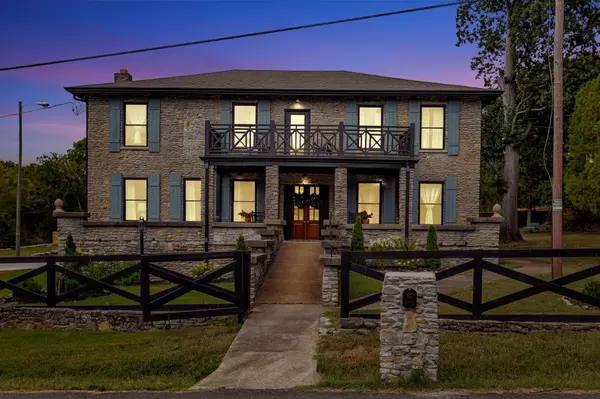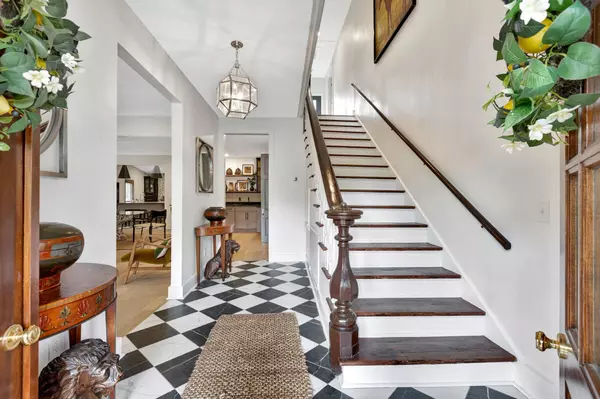
6 Beds
5 Baths
4,000 SqFt
6 Beds
5 Baths
4,000 SqFt
Key Details
Property Type Single Family Home, Other Rentals
Sub Type Single Family Residence
Listing Status Active
Purchase Type For Rent
Square Footage 4,000 sqft
Subdivision Home Acres
MLS Listing ID 3015820
Bedrooms 6
Full Baths 4
Half Baths 1
HOA Y/N No
Year Built 1930
Property Sub-Type Single Family Residence
Property Description
Welcome to 777 Hospital Drive — a beautifully refreshed home in the heart of Madison! This spacious property combines modern comfort with classic charm, offering everything you need for convenient, stylish living.
Step inside to an inviting open layout filled with natural light, featuring updated flooring and a thoughtfully designed kitchen with sleek cabinets and modern appliances. Enjoy comfortable bedrooms with generous closet space and a bright, updated bathroom that feels fresh and contemporary.
Outside, you'll love the large yard—ideal for relaxing or entertaining—and the private driveway with ample parking. Conveniently located just minutes from Rivergate Mall, I-65, and downtown Nashville, this home offers easy access to shopping, dining, and major employers while maintaining a quiet neighborhood feel.
This one won't last long—contact us today to schedule your showing and make 777 Hospital Drive your next home!
Location
State TN
County Davidson County
Rooms
Main Level Bedrooms 1
Interior
Interior Features Wet Bar, Kitchen Island
Heating Central
Cooling Central Air
Flooring Wood, Tile
Fireplaces Number 1
Fireplace Y
Appliance Gas Oven, Gas Range, Dishwasher, Refrigerator
Exterior
Utilities Available Water Available
View Y/N false
Private Pool false
Building
Story 2
Sewer Public Sewer
Water Public
Structure Type Stone
New Construction false
Schools
Elementary Schools Neely'S Bend Elementary
Middle Schools Neely'S Bend Middle
High Schools Hunters Lane Comp High School
Others
Senior Community false


Office Administrator | License ID: 266844
+1(615) 450-1819 | info@superiorrealtymgmt.com






