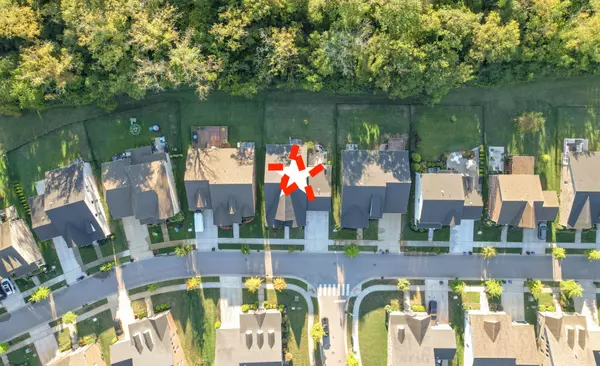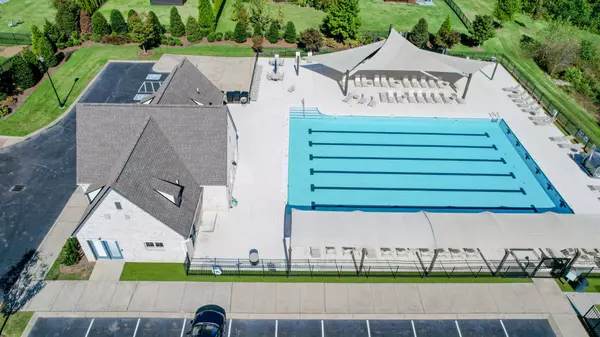
4 Beds
3 Baths
2,504 SqFt
4 Beds
3 Baths
2,504 SqFt
Key Details
Property Type Single Family Home
Sub Type Single Family Residence
Listing Status Active
Purchase Type For Sale
Square Footage 2,504 sqft
Price per Sqft $389
Subdivision Highlands @ Ladd Park Sec41
MLS Listing ID 3015004
Bedrooms 4
Full Baths 3
HOA Fees $85/mo
HOA Y/N Yes
Year Built 2019
Annual Tax Amount $2,936
Lot Size 7,405 Sqft
Acres 0.17
Lot Dimensions 63 X 120
Property Sub-Type Single Family Residence
Property Description
Step inside to discover engineered floors flowing throughout the home, complemented by soaring vaulted ceilings adorned with custom wood beams that add warmth and character. The heart of the home features upgraded gas appliances, including a convenient wine fridge for the discerning entertainer. A central vacuum system makes maintenance a breeze, while the cozy gas fireplace creates the perfect ambiance for relaxing evenings.
The primary bedroom suite serves as a true retreat, complete with a designed soaker tub that promises spa-like relaxation after long days. Upstairs, you'll find a versatile flex room that adapts to your lifestyle needs, whether as a home office, playroom or create space.
Quality construction shines throughout this thoughtfully designed home, from the premium finishes to the attention to detail in every corner. The outdoor entertaining area beckons for gatherings with friends and family, extending your living space into the beautiful Tennessee landscape.
This established neighborhood offers the perfect blend of suburban serenity and urban accessibility, access to pools and Greenspaces with convenient shopping nearby and medical facilities within easy reach. The combination of thoughtful design, premium amenities make this property a rare find in Franklin.
Location
State TN
County Williamson County
Rooms
Main Level Bedrooms 3
Interior
Interior Features Built-in Features, Ceiling Fan(s), Central Vacuum, Entrance Foyer, High Ceilings, Open Floorplan, Pantry, Smart Thermostat, Kitchen Island
Heating Central, Electric, Natural Gas
Cooling Central Air, Electric, Gas
Flooring Carpet, Wood, Tile
Fireplaces Number 1
Fireplace Y
Appliance Double Oven, Cooktop, Dishwasher, Disposal, Microwave, Refrigerator, Stainless Steel Appliance(s)
Exterior
Garage Spaces 2.0
Utilities Available Electricity Available, Natural Gas Available, Water Available
Amenities Available Clubhouse, Playground, Pool, Sidewalks
View Y/N false
Roof Type Asphalt
Private Pool false
Building
Lot Description Level
Story 2
Sewer Public Sewer
Water Public
Structure Type Brick
New Construction false
Schools
Elementary Schools Creekside Elementary School
Middle Schools Fred J Page Middle School
High Schools Fred J Page High School
Others
HOA Fee Include Recreation Facilities
Senior Community false
Special Listing Condition Standard


Office Administrator | License ID: 266844
+1(615) 450-1819 | info@superiorrealtymgmt.com






