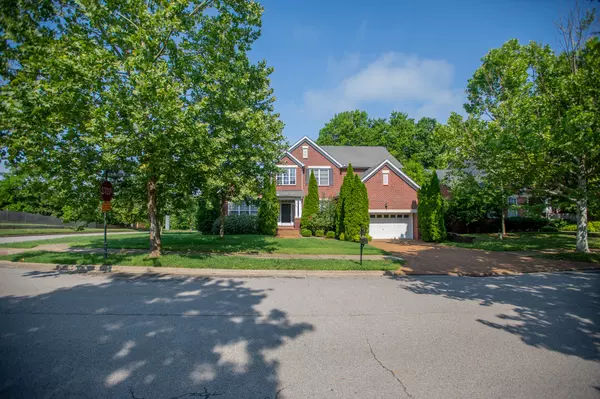
4 Beds
4 Baths
3,648 SqFt
4 Beds
4 Baths
3,648 SqFt
Key Details
Property Type Single Family Home, Other Rentals
Sub Type Single Family Residence
Listing Status Active
Purchase Type For Rent
Square Footage 3,648 sqft
Subdivision Mckays Mill
MLS Listing ID 3014890
Bedrooms 4
Full Baths 3
Half Baths 1
HOA Y/N Yes
Year Built 2007
Property Sub-Type Single Family Residence
Property Description
Flexible lease terms and duration. Please contact the agent for more details.
Get $500 off on first month rent if you sign and move in by Nov 1st.
Location
State TN
County Williamson County
Rooms
Main Level Bedrooms 1
Interior
Heating Natural Gas, Dual
Cooling Electric, Dual
Flooring Carpet, Laminate
Fireplaces Number 1
Fireplace Y
Appliance Washer, Refrigerator, Microwave, Dishwasher, Oven, Range
Exterior
Garage Spaces 2.0
Utilities Available Electricity Available, Natural Gas Available, Water Available
Amenities Available Clubhouse, Fitness Center, Gated, Park, Playground, Pool
View Y/N false
Roof Type Asphalt
Private Pool false
Building
Story 2
Sewer Public Sewer
Water Public
Structure Type Brick
New Construction false
Schools
Elementary Schools Clovercroft Elementary School
Middle Schools Fred J Page Middle School
High Schools Centennial High School
Others
Senior Community false


Office Administrator | License ID: 266844
+1(615) 450-1819 | info@superiorrealtymgmt.com






