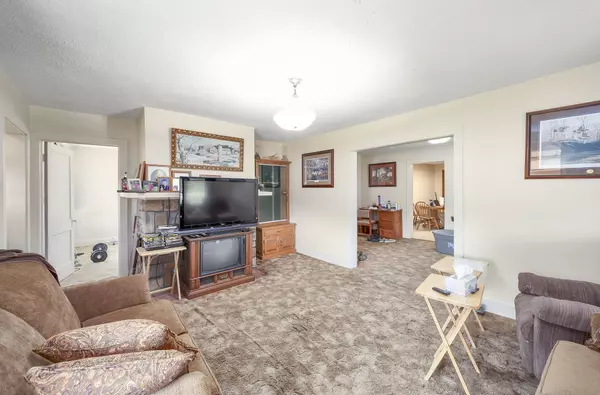
3 Beds
1 Bath
2,276 SqFt
3 Beds
1 Bath
2,276 SqFt
Key Details
Property Type Single Family Home
Sub Type Single Family Residence
Listing Status Active
Purchase Type For Sale
Square Footage 2,276 sqft
Price per Sqft $103
MLS Listing ID 3012579
Bedrooms 3
Full Baths 1
HOA Y/N No
Year Built 1948
Annual Tax Amount $737
Lot Size 3.000 Acres
Acres 3.0
Property Sub-Type Single Family Residence
Property Description
Current owner just inherited the property and is actively cleaning out / consolidating items.
Location
State TN
County Haywood County
Rooms
Main Level Bedrooms 3
Interior
Heating Natural Gas
Cooling Ceiling Fan(s), Central Air
Flooring Carpet, Wood, Laminate
Fireplaces Number 1
Fireplace Y
Appliance Built-In Electric Oven, Oven, Cooktop, Microwave
Exterior
Exterior Feature Dock
Garage Spaces 2.0
Utilities Available Natural Gas Available, Water Available
View Y/N true
View Water
Roof Type Metal
Private Pool false
Building
Lot Description Level
Story 1
Sewer Septic Tank
Water Public
Structure Type Wood Siding
New Construction false
Schools
Elementary Schools Haywood Elementary
Middle Schools Haywood Middle School
High Schools Haywood High School
Others
Senior Community false
Special Listing Condition Standard


Office Administrator | License ID: 266844
+1(615) 450-1819 | info@superiorrealtymgmt.com






