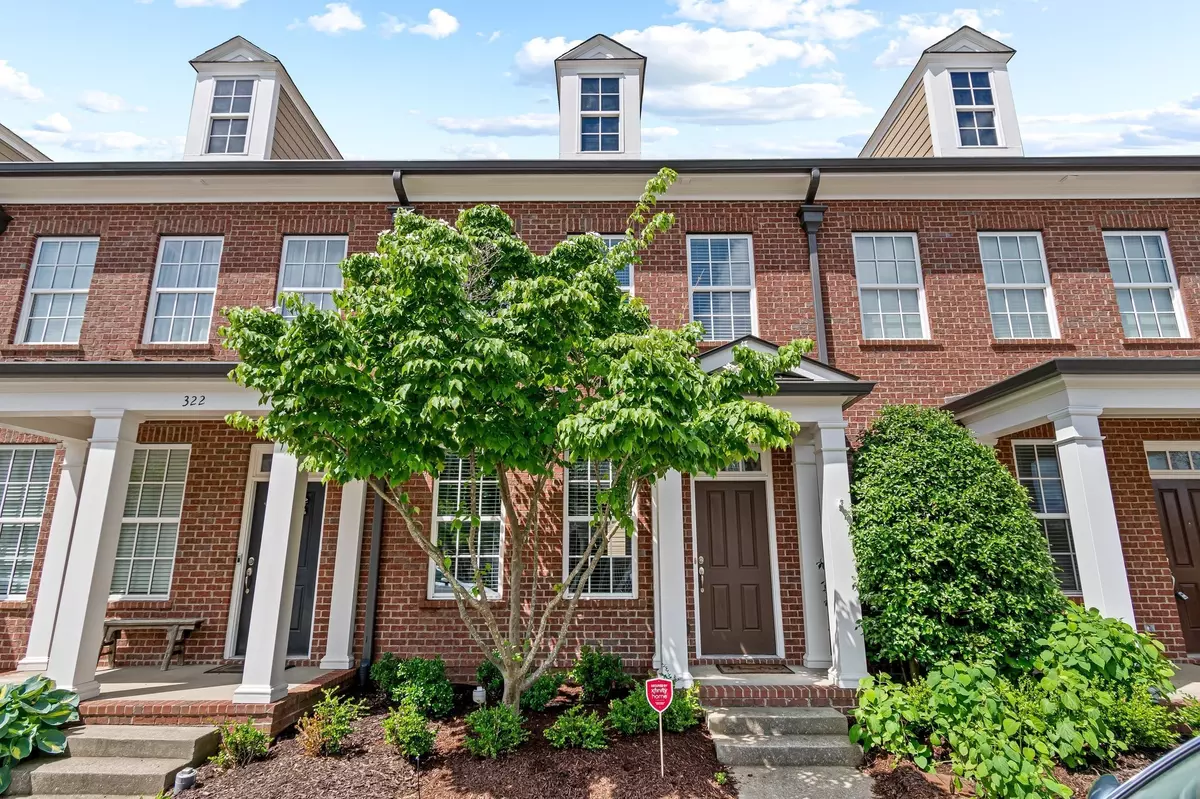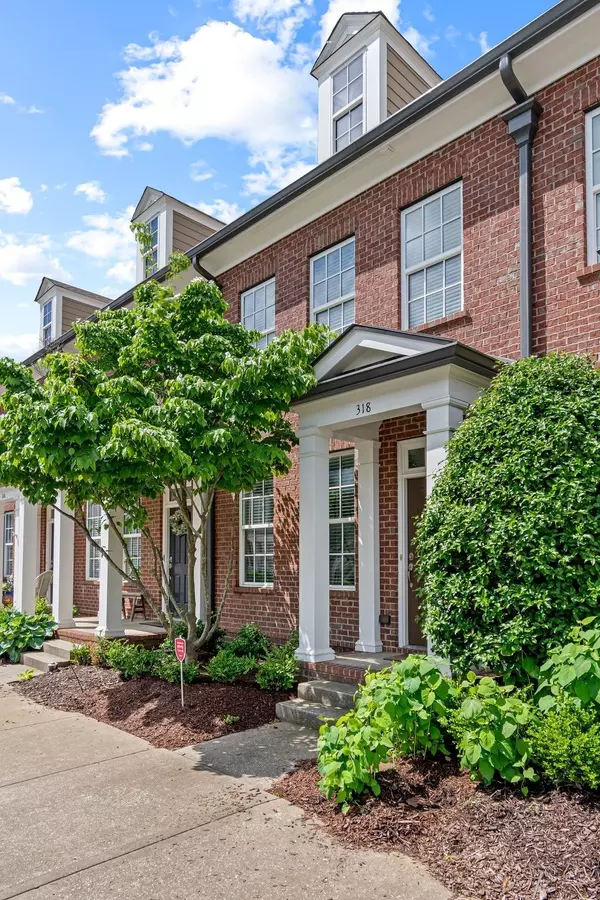
2 Beds
3 Baths
1,394 SqFt
2 Beds
3 Baths
1,394 SqFt
Key Details
Property Type Townhouse, Other Rentals
Sub Type Townhouse
Listing Status Active
Purchase Type For Rent
Square Footage 1,394 sqft
Subdivision Westhaven Section 21
MLS Listing ID 3012077
Bedrooms 2
Full Baths 2
Half Baths 1
HOA Y/N No
Year Built 2009
Property Sub-Type Townhouse
Property Description
Location
State TN
County Williamson County
Interior
Interior Features Ceiling Fan(s), High Speed Internet
Heating Central, Electric
Cooling Central Air, Electric
Flooring Wood
Fireplace N
Appliance Dishwasher, Disposal, Dryer, Microwave, Refrigerator, Washer
Exterior
Utilities Available Electricity Available, Water Available
Amenities Available Clubhouse, Fitness Center, Golf Course, Park, Pool, Tennis Court(s)
View Y/N false
Private Pool false
Building
Story 2
Sewer Public Sewer
Water Public
Structure Type Brick
New Construction false
Schools
Elementary Schools Pearre Creek Elementary School
Middle Schools Legacy Middle School
High Schools Independence High School
Others
Senior Community false


Office Administrator | License ID: 266844
+1(615) 450-1819 | info@superiorrealtymgmt.com






