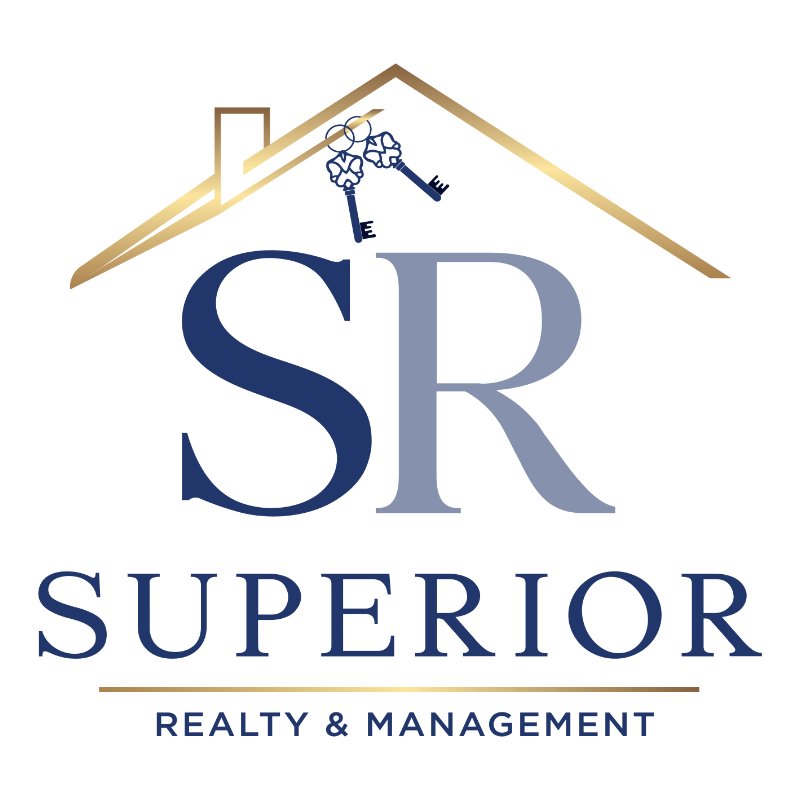
3 Beds
3 Baths
2,262 SqFt
3 Beds
3 Baths
2,262 SqFt
Key Details
Property Type Condo
Sub Type Other Condo
Listing Status Active
Purchase Type For Sale
Square Footage 2,262 sqft
Price per Sqft $265
Subdivision Heritage Landing
MLS Listing ID 3007083
Bedrooms 3
Full Baths 2
Half Baths 1
HOA Fees $848/mo
HOA Y/N Yes
Year Built 1988
Annual Tax Amount $4,534
Lot Size 79.150 Acres
Acres 79.15
Property Sub-Type Other Condo
Property Description
Location
State TN
County Hamilton County
Interior
Interior Features Built-in Features, Ceiling Fan(s), Entrance Foyer, Walk-In Closet(s)
Heating Central, Natural Gas
Cooling Central Air, Electric
Flooring Carpet, Tile, Other
Fireplaces Number 1
Fireplace Y
Appliance Washer, Refrigerator, Microwave, Electric Range, Dryer, Double Oven, Disposal, Dishwasher, Oven
Exterior
Garage Spaces 2.0
Utilities Available Electricity Available, Natural Gas Available, Water Available
Amenities Available Clubhouse, Pool, Tennis Court(s), Sidewalks
View Y/N true
View River, Water
Roof Type Other
Private Pool false
Building
Lot Description Level, Views, Other
Story 2
Sewer Public Sewer
Water Public
Structure Type Fiber Cement
New Construction false
Schools
Elementary Schools Normal Park Museum Magnet School
Middle Schools Normal Park Museum Magnet School
High Schools Red Bank High School
Others
HOA Fee Include Maintenance Grounds,Maintenance Structure
Senior Community false
Special Listing Condition Standard


Office Administrator | License ID: 266844
+1(615) 450-1819 | info@superiorrealtymgmt.com






