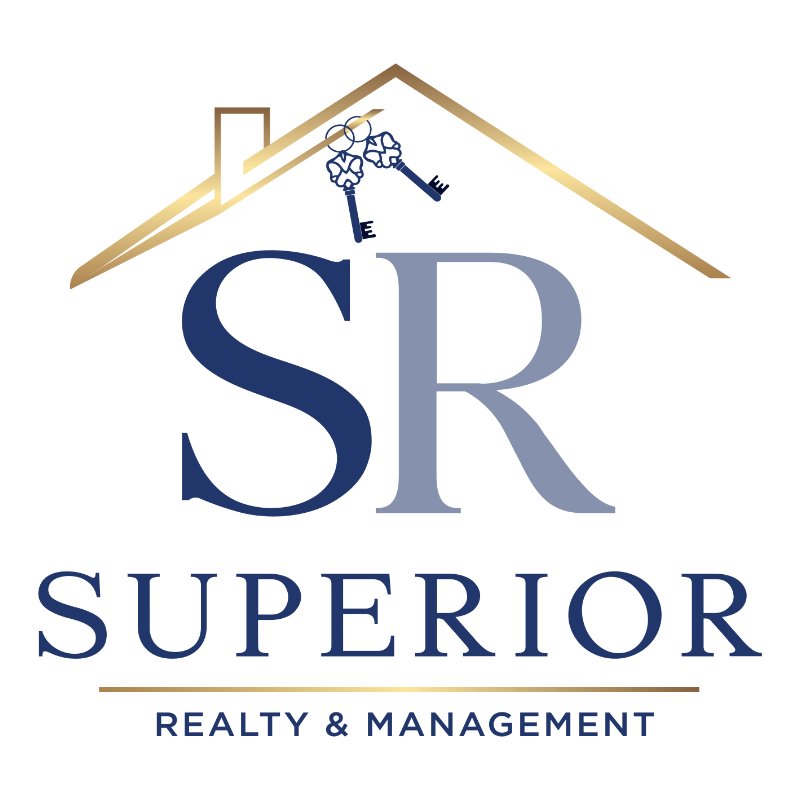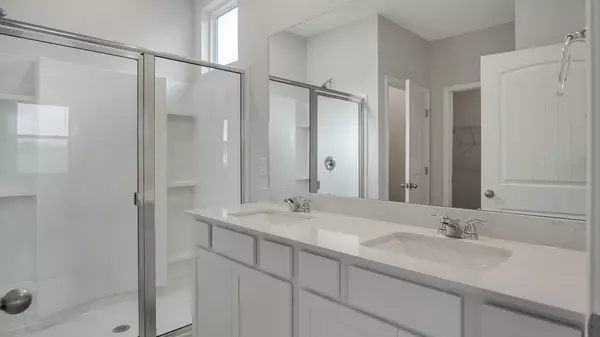
3 Beds
2 Baths
1,402 SqFt
3 Beds
2 Baths
1,402 SqFt
Key Details
Property Type Single Family Home
Sub Type Single Family Residence
Listing Status Active
Purchase Type For Sale
Square Footage 1,402 sqft
Price per Sqft $284
Subdivision Percy Cove
MLS Listing ID 3003599
Bedrooms 3
Full Baths 2
HOA Fees $60/mo
HOA Y/N Yes
Annual Tax Amount $3,200
Property Sub-Type Single Family Residence
Property Description
guests, or a home office. The open-concept design creates a seamless flow between the kitchen, dining, and living areas, perfect for entertaining or everyday living. The kitchen features sleek quartz countertops paired with high-quality stainless-steel appliances, combining beauty and efficiency for meal prep or hosting. The master suite offers a private en-suite bathroom and generous closet space, creating a relaxing retreat. Equipped with smart home technology, the Bowen gives you control of your home right at your fingertips. Additional highlights include a two-car garage, providing storage and vehicle protection. Designed for convenience and comfort, the Bowen blends style and practicality. Whether you're a first-time buyer or downsizing, this home is the perfect mix of space, luxury, and function. Call now to learn more about the Bowen at Percy Cove, Antioch, TN.
Enjoy community amenities like a playground, sidewalks, and a paved and lit walking trail.
For nature lovers, the nearby Percy Priest Lake provides opportunities for boating, fishing, and hiking, while the local community parks offer playgrounds, sports fields, and walking trails. Antioch's green spaces create a perfect backdrop for both recreation and relaxation, making it ideal for families and outdoor enthusiasts alike.
Come see why Percy Cove is the perfect place to call home.
Location
State TN
County Davidson County
Rooms
Main Level Bedrooms 3
Interior
Interior Features Kitchen Island
Heating Central
Cooling Central Air
Flooring Carpet, Laminate, Vinyl
Fireplace N
Appliance Electric Oven, Electric Range, Dishwasher, Disposal, Microwave
Exterior
Exterior Feature Smart Lock(s)
Garage Spaces 2.0
Utilities Available Water Available
View Y/N false
Roof Type Asphalt
Private Pool false
Building
Lot Description Cleared
Story 1
Sewer Public Sewer
Water Public
Structure Type Fiber Cement,Brick
New Construction true
Schools
Elementary Schools Mt. View Elementary
Middle Schools John F. Kennedy Middle
High Schools Antioch High School
Others
Senior Community false
Special Listing Condition Standard
Virtual Tour https://www.zillow.com/view-3d-home/4df2fa71-90ef-4f6c-849c-cfa65d126713/?utm_source=captureapp


Office Administrator | License ID: 266844
+1(615) 450-1819 | info@superiorrealtymgmt.com






