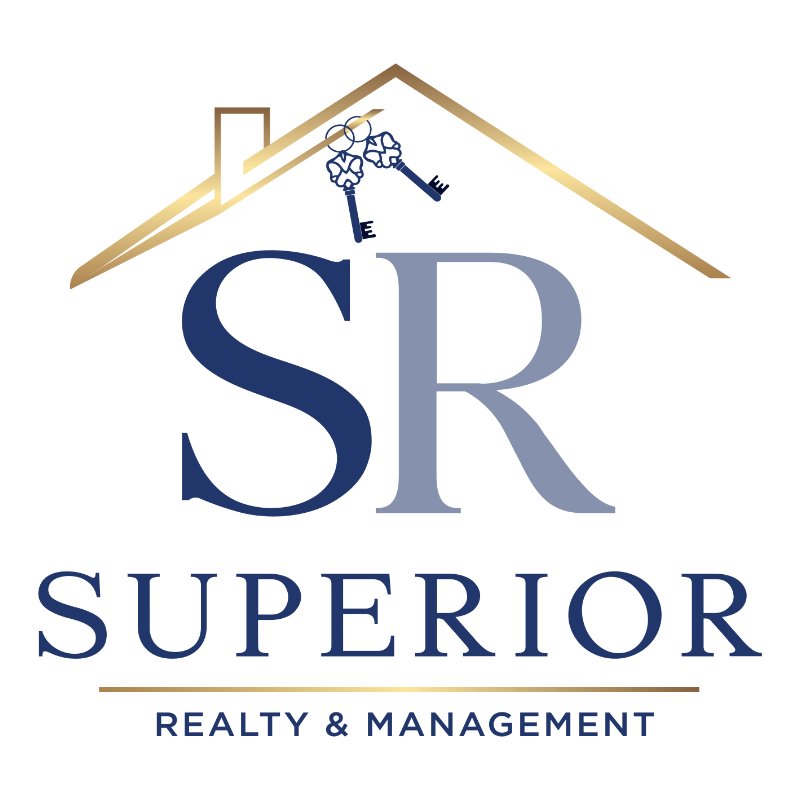
3 Beds
3 Baths
2,406 SqFt
3 Beds
3 Baths
2,406 SqFt
Open House
Sun Oct 05, 12:00pm - 2:00pm
Key Details
Property Type Single Family Home
Listing Status Active
Purchase Type For Sale
Square Footage 2,406 sqft
Price per Sqft $248
Subdivision Brock Pointe
MLS Listing ID 3003384
Bedrooms 3
Full Baths 2
Half Baths 1
HOA Y/N No
Year Built 2010
Annual Tax Amount $3,464
Lot Size 0.340 Acres
Acres 0.34
Lot Dimensions 220.55X171.45
Property Description
Designed for both comfort and entertaining, the open floorplan connects seamlessly to the kitchen—now featuring newly painted cabinets—and a covered screened porch with a new door, perfect for enjoying peaceful evenings while taking in views that transform with the seasons.
The main-level master suite offers private access to the screened porch and includes a fully tiled custom shower, granite countertops, and a spacious walk-in closet. Upstairs, two bedrooms with walk-in closets share a full bath with a granite vanity, while the bonus room provides flexible space for a playroom, office, or home gym.
Additional highlights include newly refinished beautiful hardwood floors on the main level, new carpet, a relaxing jetted tub, stainless steel appliances, elegant crown molding, trey and coffered ceilings, and ceramic tile flooring in the kitchen. Exterior features include a fenced backyard, new garage door and new back door.
Conveniently located near Hamilton Place Mall, downtown Chattanooga, and with easy access to Cleveland or Dalton, this home combines elegance, functionality, thoughtful updates, and unmatched views in a truly desirable location.
Location
State TN
County Hamilton County
Interior
Interior Features Ceiling Fan(s), Entrance Foyer, High Ceilings, Walk-In Closet(s)
Heating Central, Natural Gas
Cooling Central Air, Electric
Flooring Wood, Tile
Fireplaces Number 1
Fireplace Y
Appliance Microwave, Electric Range, Dishwasher
Exterior
Garage Spaces 2.0
Utilities Available Electricity Available, Natural Gas Available, Water Available
Amenities Available Sidewalks
View Y/N true
View Mountain(s)
Roof Type Other
Private Pool false
Building
Lot Description Level, Corner Lot, Other
Story 2
Sewer Public Sewer
Water Public
Structure Type Fiber Cement,Stone,Brick
New Construction false
Schools
Elementary Schools Wolftever Creek Elementary School
Middle Schools Ooltewah Middle School
High Schools Ooltewah High School
Others
Senior Community false
Special Listing Condition Standard


Office Administrator | License ID: 266844
+1(615) 450-1819 | info@superiorrealtymgmt.com






