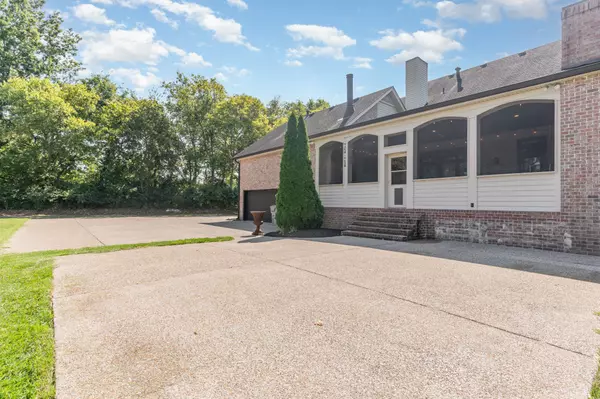
5 Beds
6 Baths
4,640 SqFt
5 Beds
6 Baths
4,640 SqFt
Key Details
Property Type Single Family Home
Sub Type Single Family Residence
Listing Status Active
Purchase Type For Sale
Square Footage 4,640 sqft
Price per Sqft $339
Subdivision River Landing Sec 8
MLS Listing ID 2996422
Bedrooms 5
Full Baths 4
Half Baths 2
HOA Fees $219/qua
HOA Y/N Yes
Year Built 2005
Annual Tax Amount $4,065
Lot Size 0.560 Acres
Acres 0.56
Lot Dimensions 83 X 190
Property Sub-Type Single Family Residence
Property Description
The home at 1434 Mentelle Dr is surrounded on 2 sides by River Landing Common Area and a beautiful equestrian farm next door. Being the last house on the street in the back of the development,1434 Mentelle Drive offers exceptional location and privacy.
Location
State TN
County Williamson County
Rooms
Main Level Bedrooms 2
Interior
Interior Features High Speed Internet
Heating Natural Gas
Cooling Central Air
Flooring Carpet, Wood, Tile
Fireplaces Number 4
Fireplace Y
Appliance Built-In Electric Oven, Double Oven, Electric Oven, Built-In Gas Range, Cooktop, Gas Range, Dishwasher, Disposal, Microwave, Refrigerator, Stainless Steel Appliance(s)
Exterior
Garage Spaces 3.0
Utilities Available Natural Gas Available, Water Available, Cable Connected
Amenities Available Playground, Sidewalks, Underground Utilities, Trail(s)
View Y/N false
Roof Type Shingle
Private Pool false
Building
Lot Description Private, Wooded
Story 2
Sewer Public Sewer
Water Public
Structure Type Brick,Hardboard Siding
New Construction false
Schools
Elementary Schools Walnut Grove Elementary
Middle Schools Grassland Middle School
High Schools Franklin High School
Others
HOA Fee Include Maintenance Structure,Maintenance Grounds
Senior Community false
Special Listing Condition Standard, Owner Agent


Office Administrator | License ID: 266844
+1(615) 450-1819 | info@superiorrealtymgmt.com






