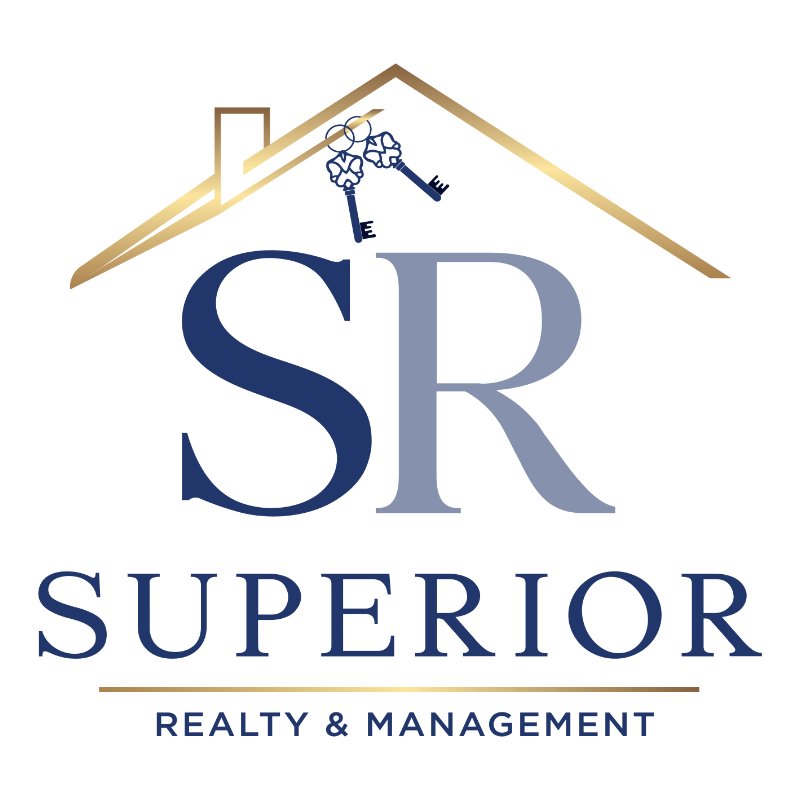
5 Beds
7 Baths
3,392 SqFt
5 Beds
7 Baths
3,392 SqFt
Key Details
Property Type Single Family Home
Sub Type Single Family Residence
Listing Status Active
Purchase Type For Rent
Square Footage 3,392 sqft
Subdivision Hill Addn
MLS Listing ID 2988690
Bedrooms 5
Full Baths 5
Half Baths 2
HOA Y/N No
Year Built 2021
Property Sub-Type Single Family Residence
Property Description
The main-level primary suite offers a peaceful retreat with double French doors that open directly onto the rear patio, inviting natural light and a seamless indoor-outdoor living experience. A chef's dream, the kitchen boasts custom cabinetry, an oversized island, custom countertops, walk-in pantry, and premium appliances. Sliding glass doors open to a covered back deck, perfect for entertaining or relaxing in a serene setting. The spacious dining area flows effortlessly from the kitchen, creating a warm and inviting atmosphere for gatherings into living space.
Upstairs includes a large bonus area accompanied by three bedrooms and three and a half bathrooms, providing plenty of space for family and guests. Additionally, a one-bedroom, one-bath apartment sits above the detached garage with a private entrance, ideal for visitors, in-laws, or a separate office or studio.
Washer and dryer are included, and all utilities are furnished up to $450/mo cap rate. Available for a 6 to 9 month lease, this beautifully appointed home offers an unmatched lifestyle in one of Franklin's most desirable locations, with the historic downtown district just outside your door. Pet on case by case basis with non refundable pet fee.
Location
State TN
County Williamson County
Rooms
Main Level Bedrooms 1
Interior
Interior Features Ceiling Fan(s), High Speed Internet
Heating Central
Cooling Ceiling Fan(s)
Flooring Carpet, Wood, Tile
Fireplace N
Exterior
Garage Spaces 2.0
Utilities Available Water Available, Cable Connected
View Y/N false
Roof Type Asphalt
Private Pool false
Building
Story 2
Sewer Public Sewer
Water Public
Structure Type Fiber Cement,Brick
New Construction false
Schools
Elementary Schools Franklin Elementary
Middle Schools Freedom Middle School
High Schools Centennial High School
Others
Senior Community false


Office Administrator | License ID: 266844
+1(615) 450-1819 | info@superiorrealtymgmt.com






