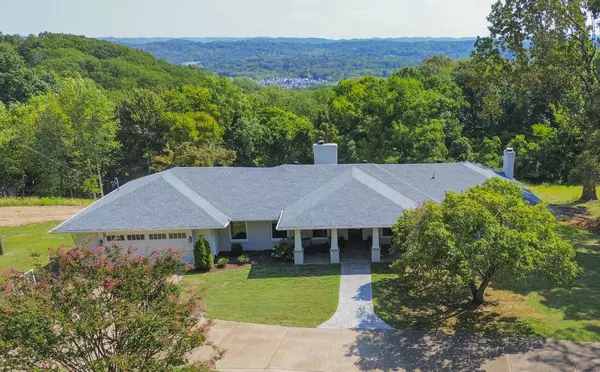
5 Beds
4 Baths
3,660 SqFt
5 Beds
4 Baths
3,660 SqFt
Key Details
Property Type Single Family Home
Sub Type Single Family Residence
Listing Status Active
Purchase Type For Sale
Square Footage 3,660 sqft
Price per Sqft $354
Subdivision W E & Suzanne Haselton
MLS Listing ID 2986240
Bedrooms 5
Full Baths 3
Half Baths 1
HOA Y/N No
Year Built 1960
Annual Tax Amount $3,961
Lot Size 2.750 Acres
Acres 2.75
Lot Dimensions 302 X 440
Property Sub-Type Single Family Residence
Property Description
Welcome to your dream retreat! This fully remodeled 5-bedroom +office, 4-bath, 3,660 sq ft estate offers breathtaking, unobstructed views overlooking the Natchez Trace Parkway and state park. Nestled on 2.75 acres of pristine, park-like land—including 1.5 acres of flat, usable hilltop—this property blends luxury, comfort, and nature like no other.
Featuring a brand-new roof, new septic system, and a top-to-bottom renovation, including newly built rustic barn, this home is move-in ready and built for lasting peace of mind. Enjoy the serenity of country estate living with the convenience of being just 20 minutes from downtown Nashville.
This one-of-a-kind property is a rare find—schedule your private showing today and experience the view for yourself.
Location
State TN
County Davidson County
Rooms
Main Level Bedrooms 4
Interior
Heating Central
Cooling Central Air
Flooring Wood
Fireplaces Number 2
Fireplace Y
Appliance Electric Oven, Electric Range, Dishwasher, Disposal, Refrigerator
Exterior
Garage Spaces 2.0
Utilities Available Water Available
View Y/N false
Private Pool false
Building
Story 2
Sewer Septic Tank
Water Public
Structure Type Brick
New Construction false
Schools
Elementary Schools Harpeth Valley Elementary
Middle Schools Bellevue Middle
High Schools James Lawson High School
Others
Senior Community false
Special Listing Condition Standard


Office Administrator | License ID: 266844
+1(615) 450-1819 | info@superiorrealtymgmt.com






