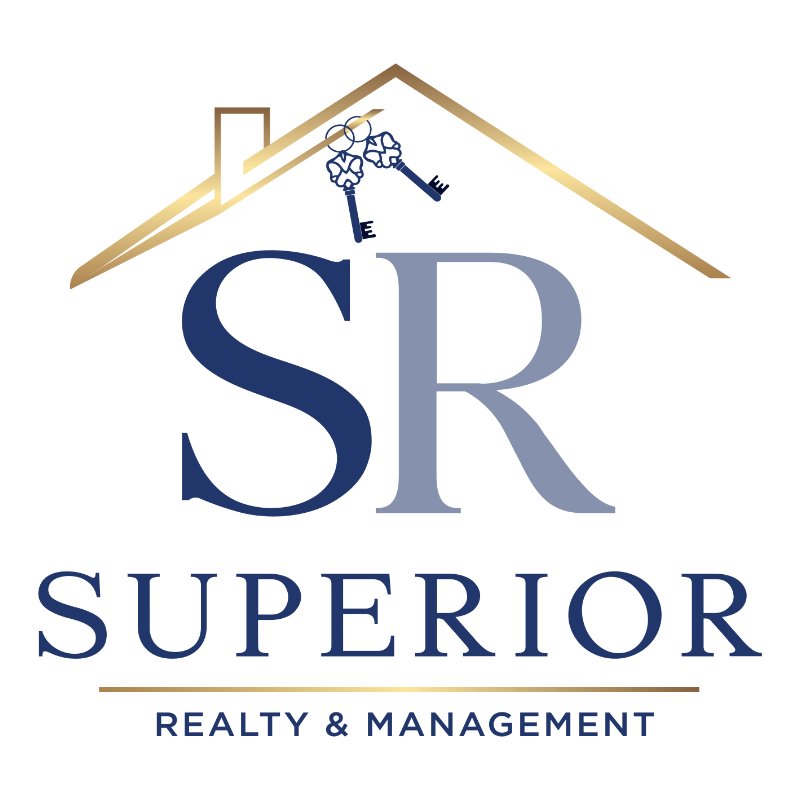
4 Beds
3 Baths
2,458 SqFt
4 Beds
3 Baths
2,458 SqFt
Key Details
Property Type Single Family Home
Sub Type Single Family Residence
Listing Status Active
Purchase Type For Sale
Square Footage 2,458 sqft
Price per Sqft $229
Subdivision Angels Cove Est Ph1
MLS Listing ID 2981950
Bedrooms 4
Full Baths 3
HOA Fees $100/mo
HOA Y/N Yes
Year Built 2015
Annual Tax Amount $1,773
Lot Size 0.380 Acres
Acres 0.38
Lot Dimensions .49
Property Sub-Type Single Family Residence
Property Description
Enjoy outdoor living on the oversized deck overlooking a private backyard. Multiple garden beds offer the ideal space for flowers, landscaping, or even a home vegetable garden. Conveniently located just minutes from HWY 109, Friendship Christian School, and Old Hickory Lake, this home combines comfort, functionality, and a prime location in a gated community.
Location
State TN
County Wilson County
Rooms
Main Level Bedrooms 3
Interior
Interior Features Ceiling Fan(s), Pantry, Walk-In Closet(s)
Heating Central, Electric
Cooling Central Air, Electric
Flooring Carpet, Wood, Tile
Fireplaces Number 1
Fireplace Y
Appliance Built-In Electric Oven, Cooktop, Microwave, Stainless Steel Appliance(s)
Exterior
Exterior Feature Smart Camera(s)/Recording
Garage Spaces 2.0
Utilities Available Electricity Available, Water Available
View Y/N false
Roof Type Shingle
Private Pool false
Building
Lot Description Level
Story 2
Sewer STEP System
Water Public
Structure Type Brick,Vinyl Siding
New Construction false
Schools
Elementary Schools Carroll Oakland Elementary
Middle Schools Carroll Oakland Elementary
High Schools Lebanon High School
Others
HOA Fee Include Maintenance Grounds
Senior Community false
Special Listing Condition Standard
Virtual Tour https://view.spiro.media/order/ca6edc0e-acde-464b-437f-08ddd0d82023


Office Administrator | License ID: 266844
+1(615) 450-1819 | info@superiorrealtymgmt.com






