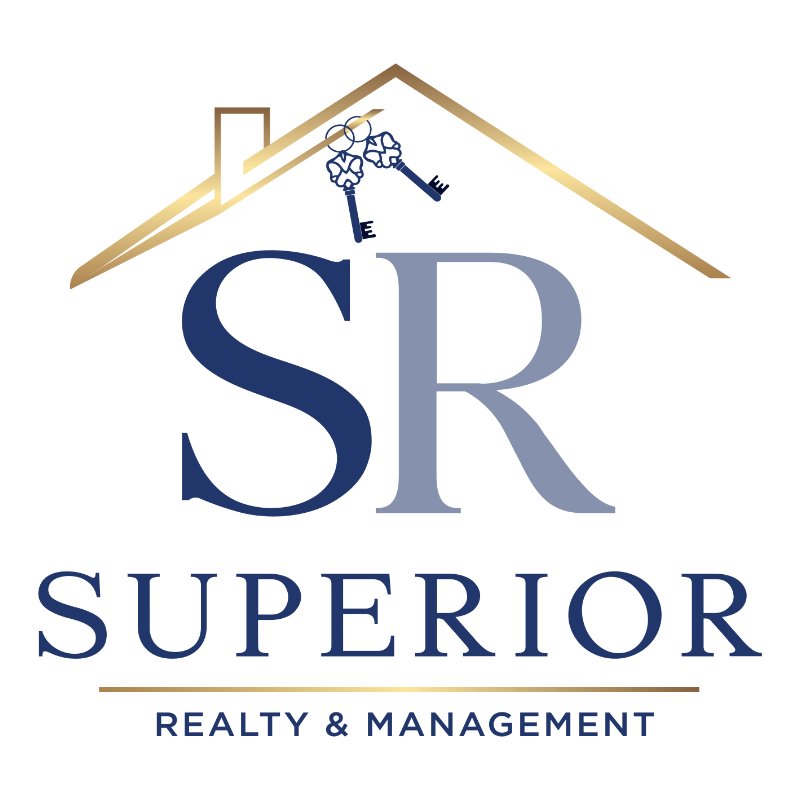
4 Beds
5 Baths
3,708 SqFt
4 Beds
5 Baths
3,708 SqFt
Key Details
Property Type Single Family Home
Sub Type Single Family Residence
Listing Status Active
Purchase Type For Sale
Square Footage 3,708 sqft
Price per Sqft $295
Subdivision Scales Farmstead Ph1
MLS Listing ID 2978780
Bedrooms 4
Full Baths 4
Half Baths 1
HOA Fees $116/mo
HOA Y/N Yes
Year Built 2017
Annual Tax Amount $3,775
Lot Size 0.260 Acres
Acres 0.26
Lot Dimensions 79.6 X 134.5
Property Sub-Type Single Family Residence
Property Description
Positioned on a prominent corner lot, this modern Drees Homes “Colton” plan combines thoughtful upgrades with curated finishes. Located along Clovercroft Road, the neighborhood offers a prime location—conveniently situated between Nolensville and Franklin/Cool Springs, with access to I-65, keeping a close commute to Nashville. Residents enjoy community amenities such as a pool, clubhouse, and scenic walking trails, plus proximity to shopping, dining, and top-rated Williamson County schools.
**Interior Enhancements**
The open living room, anchored by a stone gas fireplace, connects seamlessly to the kitchen and dining area. Design details include accent walls, ceiling beams, and custom pantry shelving. The chef's kitchen offers granite countertops, a large island with barstool seating, glass-front ceiling-height display cabinets, and stainless steel appliances—including a built-in oven, microwave, gas cooktop, and refrigerator. The main level features a private primary suite with a spa-like bath, a secondary bedroom with ensuite, and a dedicated study framed by French doors. Upstairs offers a spacious bonus room, a versatile media/play/flex area with attached climate-controlled storage, plus two additional bedrooms, one with a private bath and the other with access to a separate full bath.
**Outdoor Living**
An elevated, covered rear porch with a built-in natural gas line sets the stage for your dream outdoor kitchen.
**Smart Storage & Garage Features**
The expansive three-car garage includes a professionally installed double-width loft storage system in the main bay, plus a customizable FastTrack tool organization system with interchangeable accessories. The carriage garage is heated and cooled with a private pedestrian entrance—perfect for a workshop, home gym, or studio.
Location
State TN
County Williamson County
Rooms
Main Level Bedrooms 2
Interior
Interior Features Entrance Foyer, High Ceilings, Open Floorplan, Pantry, Smart Thermostat, Walk-In Closet(s)
Heating Central, Natural Gas
Cooling Central Air, Electric
Flooring Carpet, Wood, Tile
Fireplaces Number 1
Fireplace Y
Appliance Built-In Gas Range, Dishwasher, Disposal, Microwave, Stainless Steel Appliance(s)
Exterior
Garage Spaces 3.0
Utilities Available Electricity Available, Natural Gas Available, Water Available
Amenities Available Clubhouse, Pool, Sidewalks, Underground Utilities, Trail(s)
View Y/N false
Roof Type Asphalt
Private Pool false
Building
Lot Description Corner Lot
Story 2
Sewer Public Sewer
Water Public
Structure Type Brick
New Construction false
Schools
Elementary Schools Jordan Elementary School
Middle Schools Sunset Middle School
High Schools Nolensville High School
Others
HOA Fee Include Maintenance Grounds,Recreation Facilities
Senior Community false
Special Listing Condition Standard


Office Administrator | License ID: 266844
+1(615) 450-1819 | info@superiorrealtymgmt.com






