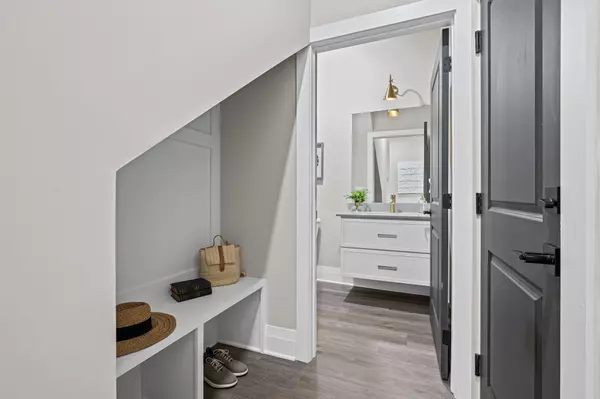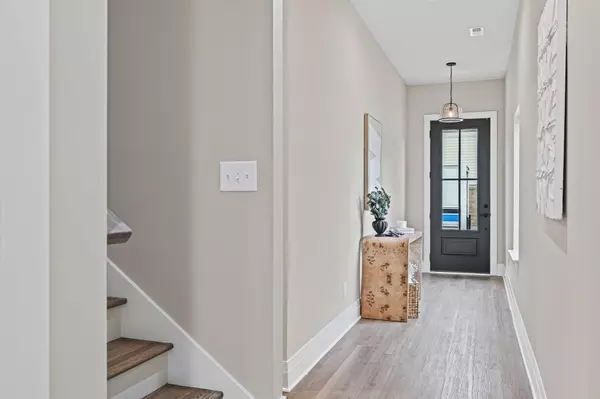
3 Beds
4 Baths
2,042 SqFt
3 Beds
4 Baths
2,042 SqFt
Open House
Wed Oct 29, 1:00pm - 5:00pm
Thu Oct 30, 1:00pm - 5:00pm
Fri Oct 31, 1:00pm - 5:00pm
Sat Nov 01, 1:00pm - 5:00pm
Sun Nov 02, 1:00pm - 5:00pm
Mon Nov 03, 1:00pm - 5:00pm
Tue Nov 04, 1:00pm - 5:00pm
Key Details
Property Type Townhouse
Sub Type Townhouse
Listing Status Active
Purchase Type For Sale
Square Footage 2,042 sqft
Price per Sqft $293
Subdivision Woodbine South-Noble Place Townhomes
MLS Listing ID 2975956
Bedrooms 3
Full Baths 3
Half Baths 1
HOA Fees $170/mo
HOA Y/N Yes
Year Built 2025
Property Sub-Type Townhouse
Property Description
Location
State TN
County Davidson County
Interior
Interior Features Air Filter, Ceiling Fan(s), Extra Closets, Walk-In Closet(s)
Heating Central
Cooling Central Air
Flooring Wood, Tile
Fireplace N
Appliance Electric Oven, Gas Range, Cooktop, Dishwasher, Disposal, Dryer, Microwave, Refrigerator, Washer
Exterior
Garage Spaces 2.0
Utilities Available Water Available
Amenities Available Gated, Park, Trail(s)
View Y/N false
Roof Type Shingle
Private Pool false
Building
Lot Description Level
Story 2
Sewer Public Sewer
Water Public
Structure Type Fiber Cement,Hardboard Siding
New Construction true
Schools
Elementary Schools Glencliff Elementary
Middle Schools Wright Middle
High Schools Glencliff High School
Others
HOA Fee Include Maintenance Grounds,Insurance,Trash
Senior Community false
Special Listing Condition Standard


Office Administrator | License ID: 266844
+1(615) 450-1819 | info@superiorrealtymgmt.com






