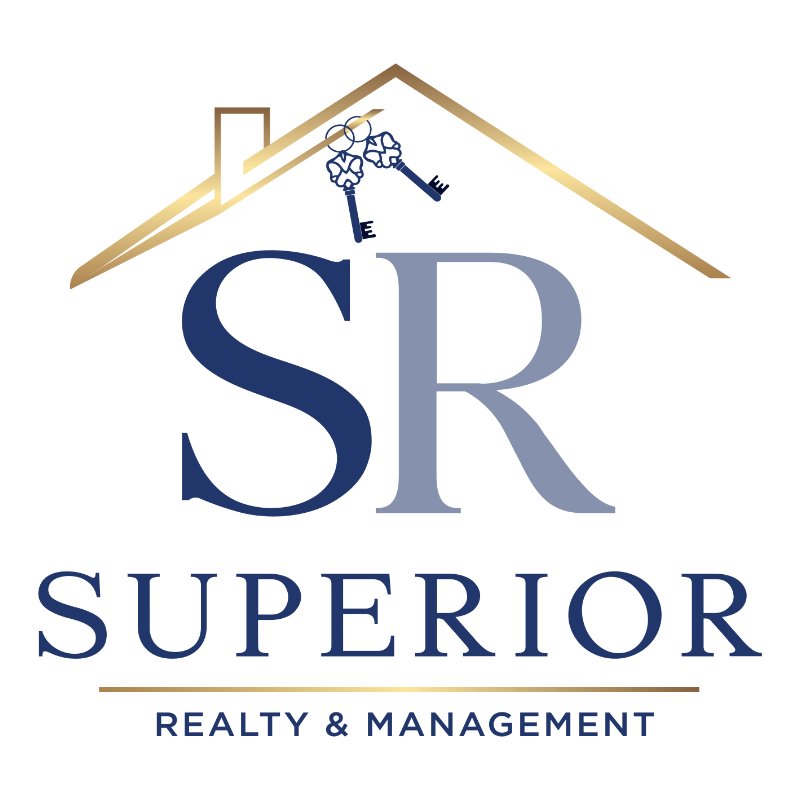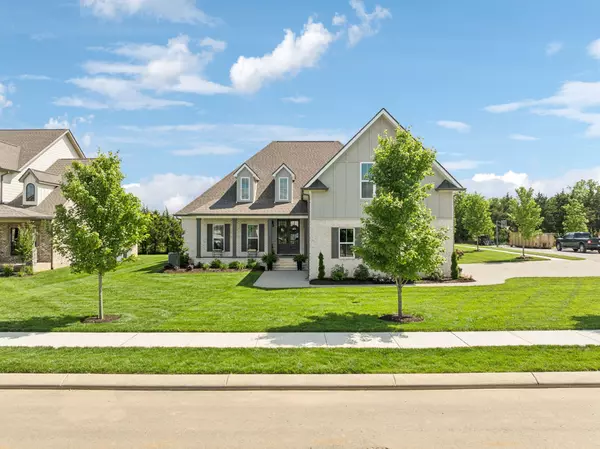
4 Beds
3 Baths
3,104 SqFt
4 Beds
3 Baths
3,104 SqFt
Open House
Sun Sep 14, 2:00pm - 4:00pm
Key Details
Property Type Single Family Home
Sub Type Single Family Residence
Listing Status Active
Purchase Type For Sale
Square Footage 3,104 sqft
Price per Sqft $280
Subdivision Reserve At Farmington Woods
MLS Listing ID 2975577
Bedrooms 4
Full Baths 3
HOA Fees $84/mo
HOA Y/N Yes
Year Built 2024
Annual Tax Amount $1
Lot Size 0.370 Acres
Acres 0.37
Property Sub-Type Single Family Residence
Property Description
treatments and premium lighting package that adds ambiance and sophistication throughout. Two additional main level bedrooms and 2nd bath. The second floor continue with an oversized bonus room with prewired surround sound perfect for movie nights and a large 4th bedroom and bath. Enjoy top tier features like tankless water heater, irrigation system, professional landscaping and full lawn maintenance. Outdoor living is a dream with spacious covered porch and patio perfect for seasonal entertaining and a fully fenced backyard with stylish aluminum fencing for privacy and security. Live the lifestyle you deserve in the vibrant upscale community just minutes from shopping, dining and the best of Wilson of County.
Location
State TN
County Wilson County
Rooms
Main Level Bedrooms 3
Interior
Interior Features Air Filter, Ceiling Fan(s), Entrance Foyer, Extra Closets, Open Floorplan, Pantry, High Speed Internet
Heating Heat Pump, Natural Gas
Cooling Central Air
Flooring Carpet, Wood, Tile
Fireplaces Number 1
Fireplace Y
Appliance Double Oven, Cooktop, Dishwasher, Microwave, Refrigerator, Stainless Steel Appliance(s)
Exterior
Garage Spaces 3.0
Utilities Available Natural Gas Available, Water Available, Cable Connected
View Y/N false
Roof Type Shingle
Private Pool false
Building
Lot Description Corner Lot, Level
Story 2
Sewer Public Sewer
Water Public
Structure Type Brick
New Construction false
Schools
Elementary Schools Jones Brummett Elementary School
Middle Schools Walter J. Baird Middle School
High Schools Lebanon High School
Others
Senior Community false
Special Listing Condition Standard


Office Administrator | License ID: 266844
+1(615) 450-1819 | info@superiorrealtymgmt.com






