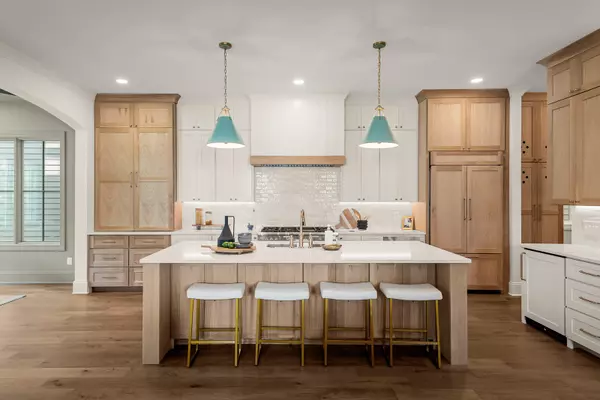
4 Beds
5 Baths
3,375 SqFt
4 Beds
5 Baths
3,375 SqFt
Open House
Sun Nov 02, 2:30pm - 5:00pm
Key Details
Property Type Single Family Home
Sub Type Horizontal Property Regime - Detached
Listing Status Active
Purchase Type For Sale
Square Footage 3,375 sqft
Price per Sqft $361
Subdivision Charlotte Park
MLS Listing ID 2975093
Bedrooms 4
Full Baths 4
Half Baths 1
HOA Y/N No
Year Built 2025
Property Sub-Type Horizontal Property Regime - Detached
Property Description
Location
State TN
County Davidson County
Interior
Heating Central
Cooling Central Air
Flooring Wood, Tile
Fireplace N
Appliance Oven, Gas Range, Dishwasher, Disposal, Freezer, Microwave, Refrigerator
Exterior
Garage Spaces 2.0
Utilities Available Water Available
View Y/N false
Private Pool false
Building
Lot Description Level
Story 2
Sewer Public Sewer
Water Public
Structure Type Frame,Brick,Wood Siding
New Construction true
Schools
Elementary Schools Charlotte Park Elementary
Middle Schools H. G. Hill Middle
High Schools James Lawson High School
Others
Senior Community false
Special Listing Condition Standard


Office Administrator | License ID: 266844
+1(615) 450-1819 | info@superiorrealtymgmt.com






