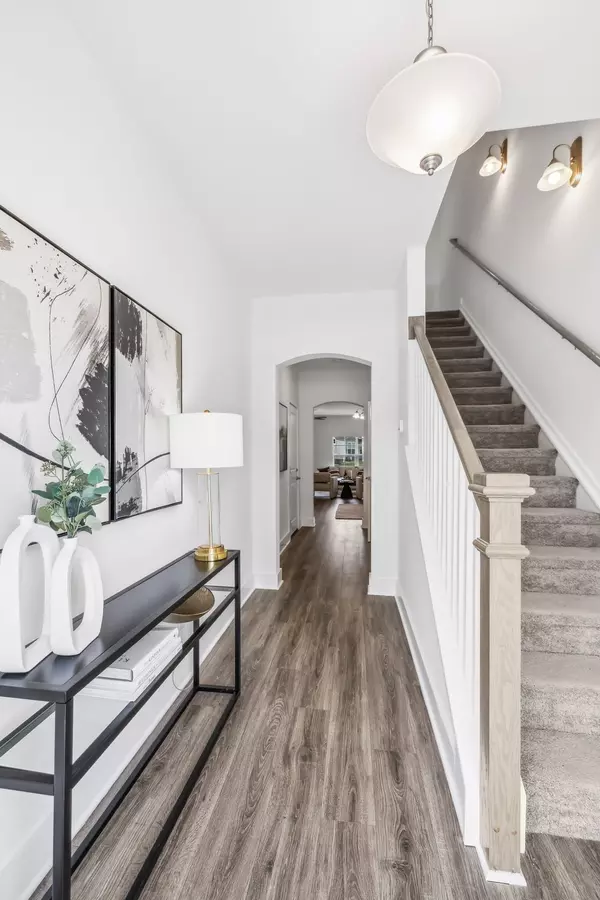
3 Beds
3 Baths
1,714 SqFt
3 Beds
3 Baths
1,714 SqFt
Open House
Thu Oct 30, 11:00am - 5:00pm
Fri Oct 31, 11:00am - 5:00pm
Sat Nov 01, 11:00am - 5:00pm
Sun Nov 02, 1:00pm - 5:00pm
Key Details
Property Type Townhouse
Sub Type Townhouse
Listing Status Active
Purchase Type For Sale
Square Footage 1,714 sqft
Price per Sqft $294
Subdivision Simmons Ridge Sec10
MLS Listing ID 2972928
Bedrooms 3
Full Baths 2
Half Baths 1
HOA Fees $198/mo
HOA Y/N Yes
Year Built 2021
Annual Tax Amount $2,844
Lot Size 2,613 Sqft
Acres 0.06
Lot Dimensions 25 X 104
Property Sub-Type Townhouse
Property Description
Location
State TN
County Williamson County
Interior
Interior Features Ceiling Fan(s), Pantry, Smart Thermostat, Walk-In Closet(s)
Heating Central, Electric
Cooling Central Air, Electric
Flooring Carpet, Laminate, Tile
Fireplace N
Appliance Electric Oven, Electric Range, Dishwasher, Microwave, Refrigerator
Exterior
Garage Spaces 1.0
Utilities Available Electricity Available, Water Available
Amenities Available Clubhouse, Park, Playground, Pool, Underground Utilities, Trail(s)
View Y/N false
Private Pool false
Building
Story 2
Sewer Public Sewer
Water Private
Structure Type Fiber Cement
New Construction false
Schools
Elementary Schools Trinity Elementary
Middle Schools Fred J Page Middle School
High Schools Fred J Page High School
Others
HOA Fee Include Maintenance Structure,Maintenance Grounds,Recreation Facilities
Senior Community false
Special Listing Condition Standard


Office Administrator | License ID: 266844
+1(615) 450-1819 | info@superiorrealtymgmt.com






