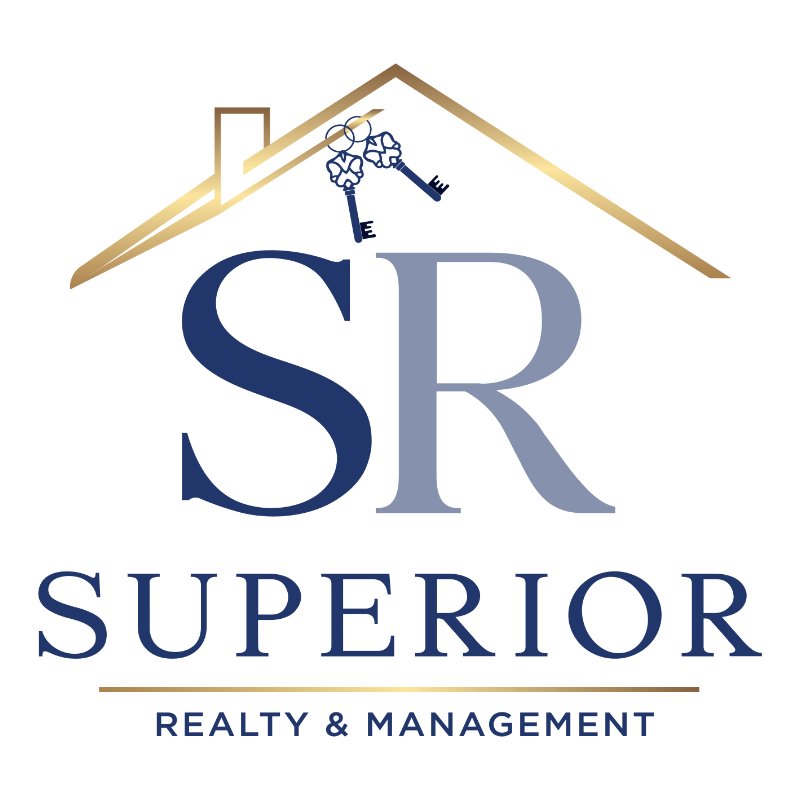
3 Beds
3 Baths
3,384 SqFt
3 Beds
3 Baths
3,384 SqFt
Key Details
Property Type Single Family Home
Sub Type Single Family Residence
Listing Status Active
Purchase Type For Sale
Square Footage 3,384 sqft
Price per Sqft $391
Subdivision Brooksbank Estates Ph1
MLS Listing ID 2971080
Bedrooms 3
Full Baths 3
HOA Fees $175/mo
HOA Y/N Yes
Year Built 2020
Annual Tax Amount $3,789
Lot Size 0.460 Acres
Acres 0.46
Lot Dimensions 124.4 X 201.3
Property Sub-Type Single Family Residence
Property Description
Step inside to find soaring ceilings and engineered hardwoods that flow seamlessly through the main level, leading you to a light-filled open-concept living area and a designer kitchen outfitted with modern finishes, generous cabinetry, and a warm, inviting atmosphere perfect for everyday living or weekend entertaining.
The spacious primary suite is a peaceful sanctuary featuring separate vanities, a soaking tub, and an oversized walk-in shower. Upstairs, you'll find a large bonus room perfect for a media room, home gym, or play space, plus a substantial attic storage area to keep everything organized and out of sight.
But the true showstopper? The outdoor oasis! A large covered deck overlooks a heated and cooled in-ground pool, surrounded by mature trees for the ultimate in privacy. Whether you're hosting summer parties or enjoying quiet mornings with a coffee and the sound of nature, this space is unforgettable.
With a 3-car garage, ample driveway parking, and a location just 5 minutes from Nolensville and 20 minutes to Cool Springs and Brentwood, this home offers the perfect balance of convenience and seclusion with a true sense of community.
Location
State TN
County Williamson County
Rooms
Main Level Bedrooms 3
Interior
Interior Features Built-in Features, Ceiling Fan(s), Open Floorplan, Pantry, Walk-In Closet(s), High Speed Internet, Kitchen Island
Heating Central
Cooling Central Air
Flooring Carpet, Wood, Tile
Fireplaces Number 1
Fireplace Y
Appliance Double Oven, Gas Range, Dishwasher, Microwave
Exterior
Garage Spaces 3.0
Pool In Ground
Utilities Available Water Available, Cable Connected
Amenities Available Sidewalks, Underground Utilities, Trail(s)
View Y/N false
Roof Type Shingle
Private Pool true
Building
Story 2
Sewer Public Sewer
Water Public
Structure Type Brick
New Construction false
Schools
Elementary Schools Jordan Elementary School
Middle Schools Sunset Middle School
High Schools Nolensville High School
Others
Senior Community false
Special Listing Condition Standard


Office Administrator | License ID: 266844
+1(615) 450-1819 | info@superiorrealtymgmt.com






